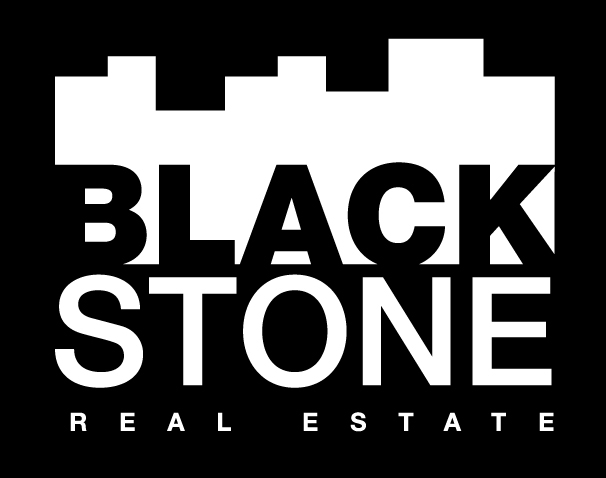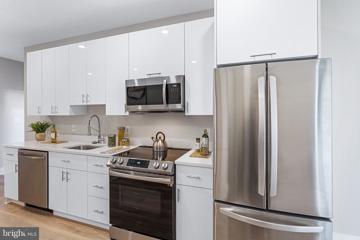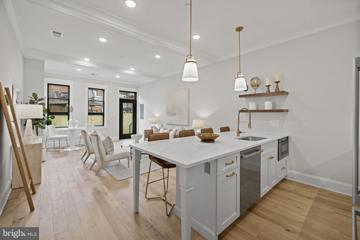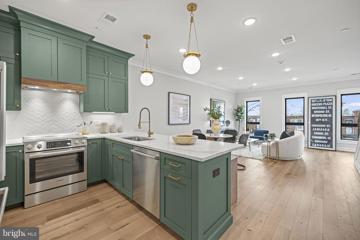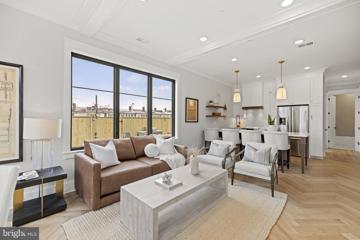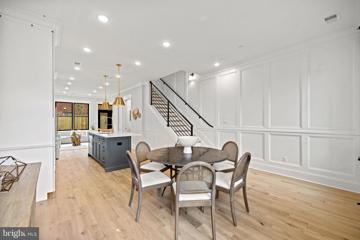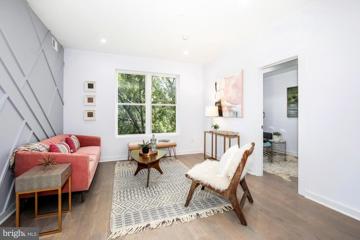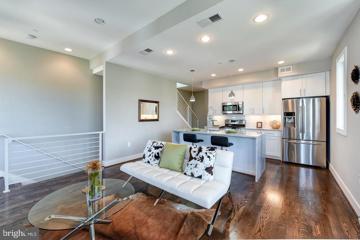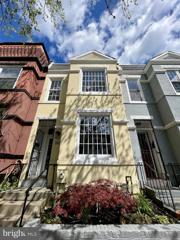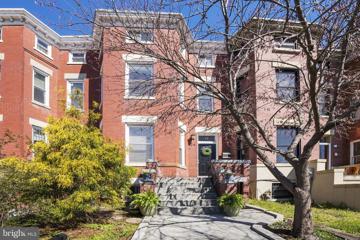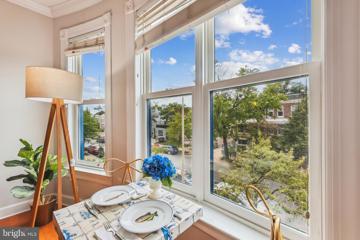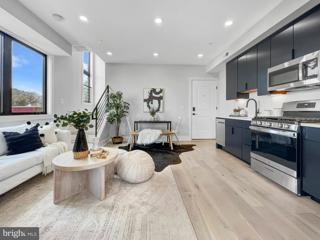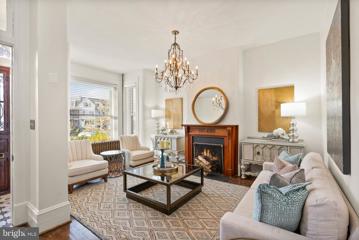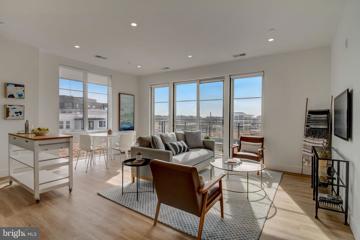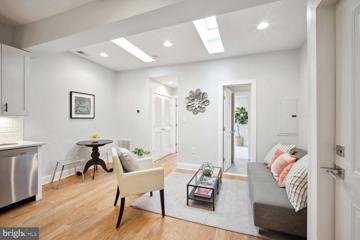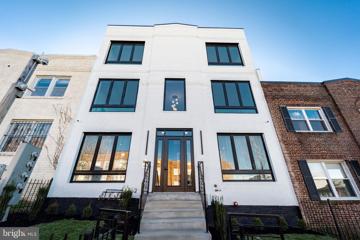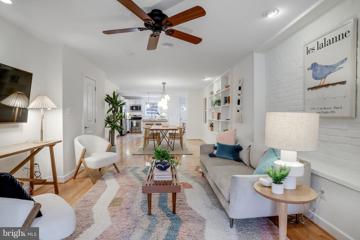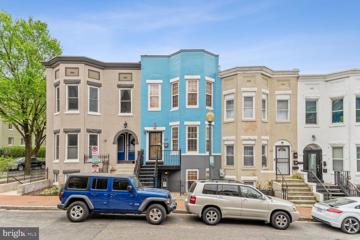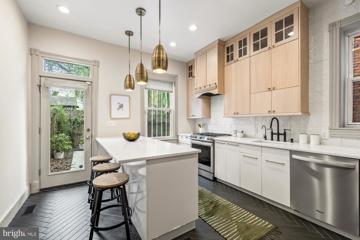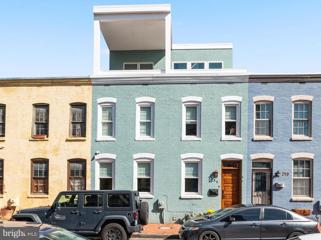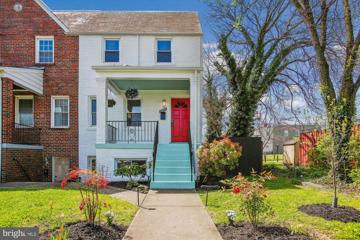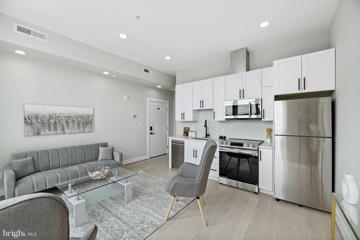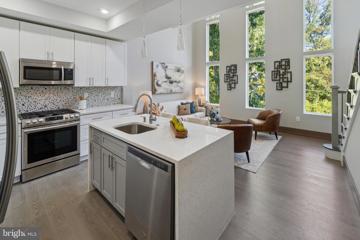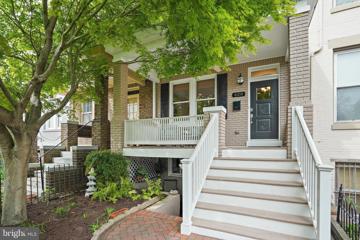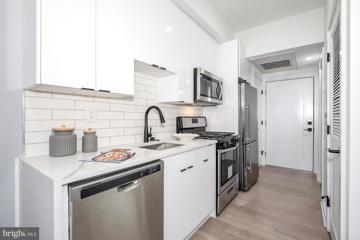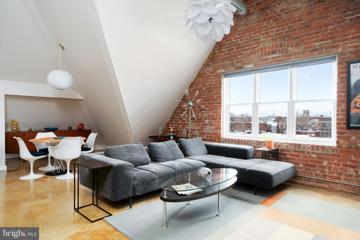|
Washington DC Real Estate & Homes for Sale306 Properties FoundWashington is located in District of Columbia. Washington, D.C. has a population of 701,527. 13.1% of the households in Washington, D.C. contain married families with children. The county average for households married with children is 18%. The median household income in Washington, D.C. is $98,902. The median household income for the surrounding county is $98,902 compared to the national median of $66,222. The median age of people living in Washington D.C. is 38.7 years. The average high temperature in July is 88.9 degrees, with an average low temperature in January of 24 degrees. The average rainfall is approximately 43.7 inches per year, with inches of snow per year.
1–25 of 306 properties displayed
Courtesy: McWilliams/Ballard, Inc., (202) 280-2396
View additional infoPRICE REDUCED! MOVE-IN READY AND OVER 75% SOLD! Welcome to The Hillmor, a brand new boutique collection of well-appointed condominium residences in the sought-after H Street Corridor of Northeast D.C. Private outdoor space on terrace level! The building features secured entry and home intercom system, as well as bike storage. Enjoy all the nearby restaurants, grocery stores and everything else at your doorstep! FHA & VA APPROVED! INVESTORS WELCOME! Ask about our lender incentive program!
Courtesy: RE/MAX Realty Services, (240) 403-0400
View additional info44% UNDER CONTRACT!!! Current incentive: Match your custom kitchen cabinet color with OurPlace Bakeware Set & Stacking Dinnerware Set. The Madison, a 9-unit condo building that was formerly an active church until Urban Edge Development purchased it in the summer of 2022. Named after Reverend Madison Lewis, who chose the church location and oversaw the construction in 1880. Unit 2 is a 1 BR 1 BA + balcony, moments from Capitol Hill. This timeless and classic condo offers an extended kitchen island ideal for dining, hidden storage, custom Amish cabinetry in the kitchen and bathroom, and molding accent walls. Features include wide plank white oak floors, crown molding, molding accent walls, heated floors in all primary bathrooms, handmade Amish wood cabinetry with a custom stain & Benjamin Moore paint colors, quartz countertops, Bosch appliances, and pre-wired for Verizon Fios. Amenities include the converted spire into a mail room to secure packages, a gated entrance, private entry for each unit, and a patio area for grilling and recreational purposes. m's, and 0.6 Miles to Stadium Armory Metro Station (see document section for complete list and distance) **PARKING AVAILABLE FOR RENT- ask for details**
Courtesy: RE/MAX Realty Services, (240) 403-0400
View additional info44% UNDER CONTRACT!!! **OFFER INCENTIVES: with a full-price offer and under contract by April 17th, $5,000 Towards Closing Costs, Free Moving Services, OR Two Years of Free Parking (1 Space Per Unit). Also, match your kitchen cabinet color with a brand new Our Place Bakeware Set & Dinnerware set, included with the sale!** Match your kitchen cabinet color with a brand new Our Place Bakeware Set & Dinnerware set, included with the sale! The Madison, a 9-Unit condo building that was formerly an active church until Urban Edge Development purchased it in the summer of 2022. Named after Reverend Madison Lewis, who chose the church location and oversaw the construction in 1880. Unit 7 is a two-level 2 BR 2 BA with a chef's inspired kitchen, an expansive private rooftop, and moments from Capitol Hill. This timeless and classic condo offers one the ability to entertain, work from home, workout at home, and relax. Features include wide plank white oak floors, crown molding, molding accent walls, heated floors in all primary bathrooms, handmade Amish wood cabinetry with a custom stain & Benjamin Moore paint colors, quartz countertops, Bosch appliances, and pre-wired for Verizon Fios. Amenities include the converted spire into a mail room to secure packages, a gated entrance, private entry for each unit, and a patio area for grilling and recreational purposes. m's, and 0.6 Miles to Stadium Armory Metro Station (see document section for complete list and distance)
Courtesy: RE/MAX Realty Services, (240) 403-0400
View additional info44% UNDER CONTRACT!!! * **OFFER INCENTIVES: with a full-price offer and under contract by April 17th, $5,000 Towards Closing Costs, Free Moving Services, OR Two Years of Free Parking (1 Space Per Unit). Also, match your kitchen cabinet color with a brand new Our Place Bakeware Set & Dinnerware set, included with the sale!** The Madison, a 9-Unit condo building that was formerly an active church until Urban Edge Development purchased it in the summer of 2022. Named after Reverend Madison Lewis, who chose the church location and oversaw the construction in 1880. Unit 8 is a two-level 2 BR 2 BA with a private balcony, ample amount of natural light, and moments from Capitol Hill. This timeless and classic condo offers one the ability to entertain, work from home, workout at home and relax. Features include wide plank white oak floors, crown molding, molding accent walls, heated floors in all primary bathrooms, handmade Amish wood cabinetry with a custom stain & Benjamin Moore paint colors, quartz countertops, Bosch appliances, and pre-wired for Verizon Fios. Amenities include the converted spire into a mail room to secure packages, a gated entrance, private entry for each unit, and a patio area for grilling and recreational purposes. m's, and 0.6 Miles to Stadium Armory Metro Station (see document section for complete list and distance) **PARKING AVAILABLE FOR RENT- ask for details**
Courtesy: RE/MAX Realty Services, (240) 403-0400
View additional info44% UNDER CONTRACT!!! **OFFER INCENTIVES: with a full-price offer and under contract by April 17th, $5,000 Towards Closing Costs, Free Moving Services, OR Two Years of Free Parking (1 Space Per Unit). Also, match your kitchen cabinet color with a brand new Our Place Bakeware Set & Dinnerware set, included with the sale!** The Madison, a 9-unit condo building that was formerly an active church until Urban Edge Development purchased it in the summer of 2022. Named after Reverend Madison Lewis, who chose the church location and oversaw the construction in 1880. Unit 3 is a three-level townhome style condo that offers 3 BR 3.5 BA with a dining room, living room, wet bar, multiple outdoor spaces, and a private rooftop, moments from Capitol Hill. This timeless and classic condo offers one the ability to entertain, work from home, workout at home and relax. Features include wide plank white oak floors, crown molding, molding accent walls, heated floors in all primary bathrooms, handmade Amish wood cabinetry with a custom stain & Benjamin Moore paint colors, quartz countertops, Bosch appliances, and pre-wired for Verizon Fios. Amenities include the converted spire into a mail room to secure packages, a gated entrance, private entry for each unit, and a patio area for grilling and recreational purposes. Kingman Park has so much to offer from the Parks, Dog Parks, Restaurants and Cafes, Grocery Stores, Gym's, and 0.6 Miles to Stadium Armory Metro Station (see document section for complete list and distance)
Courtesy: Compass, (301) 298-1001
View additional infoMake this your new home today, builder has the C of O! Unit 402 is a BRAND NEW 2 bedroom + 2 chic full bath condo in a pet-friendly condominium in the heart of booming Carver Langston! The efficient layout and stunning fixtures are just two of the things you'll LOVE about this condo. + Low condo fees. Walk Score 90! Just blocks to everything you need - shopping, grocery, coffee shops, restaurants, parks and more! This perfect place can't be beat! There's not better investment for a first time homebuyer or investor. The builder's preferred lender has VA and FHA options. Let us connect you with the preferred lender for special grant and loan programs.
Courtesy: Capital Brokers, (571) 425-2765
View additional infoPrivate rooftop in the heart of Historic H street, this beautifully renovated penthouse unit offers 2BR/2BA with natural light, open space living, S/S appliances in chefâs kitchen with white fantasy quartzite countertops, hardwood floors, and high ceilings. The unit features a large private rooftop with panoramic city views. One (1) parking space conveys. Spacious master BR features in-suite bath w/ dual vanities, marble tiling, and glass shower. Entire home newly updated, painted and brand new roof installed (2023). Minutes from H-Street Corridor, Whole Foods, Union Market, and DC Trolly. Seller paid home warranty and no special assessment on newly installed roof or projected. With a low condo fee, low $/SF and financially sound condo association, this property is rare opportunity and investment.
Courtesy: Keller Williams Capital Properties
View additional infoBright Brick Victorian Delights on Duncan! Enter the sunny, southern facing, interior of 1238 and be greeted by gleaming hardwood floors, elegant painted brick, wood-burning hearth, and open flow. Dine-in or take the party outside to your private fenced 360-SF patio that doubles as parking. The loft-like kitchen features poured concrete counters, more historic exposed brick, and greenhouse windows for cultivating fresh herbs. Skylit upper level delivers a serene setting including immaculate marble bath, large front tree-top primary bedroom, laundry, and second rear bedroom overlooking the rear patio. Dive into Duncan living today! Call us for a private tour. $1,175,00024 R Street NE Washington, DC 20002
Courtesy: Compass, (703) 266-7277
View additional infoExcellent opportunity to maximize potential rental income AND buy down rate option! Beautiful light-filled row house with separate English apartment, nestled in the vibrant subdivision of Eckington. This elegant residence boasts 5 bedrooms, 3.5 bathrooms, and an expansiveÂ3,380sqft, providing ample space for comfortable living. Upon entering, you'll be greeted by a sunlit foyer and living room, high ceilings and an open floorplan on the main level, creating a seamless flow throughout the home. Beyond the spacious dining room, the open kitchen is complete with granite countertops, stainless steel appliances, gas cooktop, an island, and a charming window nook for your herb garden. This level also includes a half bathroom, and access to the back patio and secured off-street parking spot, adding convenience to your daily routine. Upstairs, you'll discover 3 bedrooms, 2 bathrooms and washer/dryer. The third bedroom opens onto a delightful deck, providing a charming outdoor space to unwind and enjoy the fresh air. The primary bedroom is a true oasis, featuring a loft, walk-in closet, and an ensuite bathroom featuring dual sinks, a separate jacuzzi tub, and a rain shower. Additionally, the property includes a separate English basement apartment (certificate of occupancy) with 2 bedrooms and 1 bathroom, living and dining spaces, full kitchen with SS appliances, and washer/dryer combo. This presents a fantastic opportunity for additional rental income or airbnb, with a potential to offset your mortgage payments.Many updates throughout, including furnace & A/C, nest thermostat, new flooring, appliances, & more. Conveniently located, this home offers easy access to all that DC has to offer, with a Walk Score of 84 and a Bike Score of 93. Just a stone's throw away to bus stops, and less than one mile from 3 different Metro stops (0.6m to Noma Metro, 0.7m to Shaw-Howard University Metro, 1m to Rhode Island Ave Metro). Embrace the eclectic charm of Eckington and indulge in local favorites such as The Pub and the People, Big Bear Cafe, Uncle Chips Bakery, Bouldering Project gym, parks, Creative Grounds, Union Kitchen, Lost Generation Brewery, Eckington Yards retail development, Mood Swings food hall, and more, all just a few blocks away. 2 blocks to the Harry Thomas Recreation Center (pool, playground, tennis and basketball courts) and the Metropolitan Branch Trail, perfect for outdoor enthusiasts. The Bloomingdale's farmers market is also within 2 blocks, plus minutes to Union Market, Trader Joe's (0.5m) and other grocery stores, great restaurants, shops, entertainment and nightlife. Don't miss this opportunity to experience the best of urban living in this remarkable rowhouse. Unique financing opportunity for a limited time buydown rate to lower your mortgage payments! Contact us to learn more.
Courtesy: Coldwell Banker Realty - Washington, (202) 547-3525
View additional infoBordered by Lincoln and Stanton Parks, at the nexus of Eastern Market, H Street and Union Market, the condominiums at Lincoln Park Terrace (LPT) are a perennial Capitol Hill favorite! With its elegant wood-paneled lobby and roof-top deck featuring incredible views of the Capitol, the Washington Monument and the National Cathedral, LPT is a classic with modern amenities. Unit 302, the largest of the one-bedroom models, is bathed in sunlight from its 12â wide bank of bay windows. It features a private balcony, wood floors, high ceilings, crown molding, SS appliances, granite counters, more cabinets than you could fill, a huge walk-in closet, new dishwasher and washer/dryer, custom blindsâ¦and itâs PET-FRIENDLY and comes with a PARKING SPACE in the secure garage! Enjoy nearby parks, shops and restaurants in this pedestrian-friendly neighborhood. Talk about convenience, residents have access to three metro stations, each about a 15 minute walk away. Capital Bikeshare stations, scooters and bus stops are abundant and the DC Streetcar is a few blocks north. Youâll find restaurants and convenience stores in every direction and so many grocers: Trader Joeâs, Whole Foods, Giant, Aldi and Safeway are all within walking distance. The association is professionally managed and the low condo fee covers a full-time concierge, cable TV with HBO and high-speed business internet, water, sewer and gas (electric is your only utility bill), a secure package room, trash and snow removal, interior and exterior maintenance, reserve funds and the master insurance policy. Extra storage space may be available along with a bike rack inside the garage. LPT is a great investor/1031 option and the association is FHA and VA approved.
Courtesy: Oak Edge Capital LLC, (202) 670-3368
View additional infoStunning new construction penthouse with TWO private outdoor spaces! Move in tomorrow to this 2-level gem that has direct views of the Washington Monument and the Capitol Building. One full-size secured parking space remains for sale. Condo is VA and FHA approved! The definition of luxury and style, this premier penthouse oozes with natural light shining through the large black-framed windows adorning both floors. Wide-plank white oak floors flow throughout, and the sleek black flat-front cabinetry in the kitchen is beautifully complemented by white quartz countertops and matching backsplashes. Watch the sunset from your private rooftop deck surrounded by new and burgeoning vegetation or enjoy a toast off the main-level balcony. With no detail spared, this luxurious and modern living space was delivered by Oak Edge Capital and Nicol Construction. Don't miss out on this incredible opportunity to own a truly exceptional home in one of the most up-and-coming neighborhoods in the city! $2,500,000653 Maryland Avenue NE Washington, DC 20002
Courtesy: Compass, (202) 386-6330
View additional infoStep into a home steeped in history at 653 Maryland Avenue Northeast, where the charm of the past meets modern luxury. This architectural marvel, rooted in the late 19th century, seamlessly blends Federal, Greek Revival, Queen Anne, and Italian Villa influences, showcasing timeless craftsmanship and sophistication. Meticulously renovated to preserve its historical charm, this 4-bedroom, 4.5-bathroom residence offers 3,068 square feet of luxurious living space. The fusion of old-world elegance and contemporary comfort is evident throughout, from the exposed brick and high ceilings to the renovated kitchen and baths. Entertain in style on the deck or in the backyard, complete with a barbecue area. Inside, the formal dining room, foyer, and powder room provide the perfect backdrop for hosting guests, while the home office and dressing area offer practicality and convenience. The gourmet kitchen is a chefâs dream boasting stainless steel appliances, a double refrigerator, and an exquisite island. Retreat to the primary bedroom a private oasis featuring a charming fireplace, a walk-in custom closet, and a spa-like ensuite. Hardwood floors, chandeliers, and a skylight also add to the allure of this exquisite home. The lower level offers versatility with an additional bedroom, a spacious living space with a kitchenette, and a private entrance, providing the perfect set up for guests, in-laws, or potential rental income. Located in the prestigious neighborhood of Capitol Hill, this residence offers unparalleled refinement and a prime location near the US Capitol, Supreme Court, Library of Congress, dining establishments, and cultural landmarks. Immerse yourself in historical significance and modern luxury at 653 Maryland Avenue NE.
Courtesy: Long & Foster Real Estate, Inc.
View additional infoPENTHOUSE Residence 28 with PRIVATE ROOF DECK - Discover the epitome of urban living at The Barker - Lock7 Development's latest boutique project in the HOT Edgewood neighborhood. Unit #PH28 offers a rare opportunity to own a spacious 2 bedroom, 2 bathroom PENTHOUSE condo with expansive balcony in this meticulously designed 29 unit building. Upon entering, natural light fills the open-concept living area, creating an inviting space ideal for both relaxation and entertaining. The gourmet kitchen, a chef's dream, is equipped with high-end stainless steel appliances, quartz countertops, and ample cabinet space. Two luxurious bedrooms await, including a primary suite with an en-suite bathroom and generous closet space. The second bedroom is versatile, perfect for guests, a home office, home gym and more. The designer bathrooms feature sleek, modern designs and high-quality fixtures for a spa-like experience. Step onto your private and expansive ROOF DECK to enjoy morning coffee or unwind after a long day, all while taking in neighborhood views. Convenience is at its peak with in-unit laundry and an elevator. The Barker offers a communal rooftop terrace with breathtaking city views, shared bike room and a secure entry system for the residents' privacy. Nestled in the heart of DC's vibrant Edgewood neighborhood, you're just steps away from shopping, dining, entertainment, and multiple transportation options like the Kraken Pickleball & Rollerskating, Alamo Drafthouse, Bryant Street Market and Qualia Coffee. Eckington Yards , Brookland & NoMa are within a few short blocks, making this location a real winner! This unit is perfect for those seeking a luxurious, low-maintenance lifestyle in one of DC's most sought-after neighborhoods. Don't miss your chance to make The Barker #PH28 your new urban oasis. Schedule a showing today to explore the stunning features and amenities of this incredible condo.
Courtesy: Keller Williams Capital Properties
View additional infoFantastic, bright, updated 2BR/2BA condo! This beautiful home boasts high quality hardwood flooring, high ceilings, tons of natural light through multiple exposures and cheerful skylights. Lovely gourmet kitchen with stainless steel appliances, quartz countertops, custom cabinetry and tile backsplash. Each of the spacious two bedrooms includes a well appointed ensuite bath - primary bath features dual vanity and luxurious glass-enclosed shower. Rear bedroom includes plush carpeting and access to the private and sizeable rear balcony, perfect for outdoor enjoyment. Convenient in-unit washer/dryer, plus assigned rear parking! Located in lovely Trinidad, where the convenience of the city blends with the quiet of the suburbs. The gorgeous National Arboretum is just a couple blocks away, and provides natural beauty all year long. Easy access to Bladensburg Rd makes getting downtown a snap. Lively H Street is only a few blocks away! Neighborhood favorites include tons of restaurants (La Puerta Verde and The Tavern at Ivy City Smokehouse), distilleries (One Eight Distilling, Republic Restoratives, New Columbia Distillers, Jos. A. Magnus & Co., and Don Ciccio & Figli), wineries (City Winery), breweries (Atlas Brew Works), cideries (Supreme Core Cider). Plenty of shops and fine dining at nearby Eastern Market, Union Market, and bustling Union Station. Close proximity to US Capitol and Senate Buildings (+1 mi.). Eastern Market, Union Station and Stadium Armory Metros nearby. (+1 mi.). Caring neighbors and loads of community spirit will make you feel right at home!
Courtesy: Long & Foster Real Estate, Inc.
View additional infoBRAND NEW DEVELOPMENT * THREE AWSOME CONDOS * TWO DIFFERENT LAYOUTS Nestled in the heart of the city, in the Trinidad neighborhood, Marlas Condominiums presents an exclusive opportunity blending the comfort of a townhouse style with the vibe of urban living. With its striking neo-federal facade, Marlas is more than a residenceâit's a statement of style and elegance. Inside, you'll find three levels of thoughtfully designed spaces. High-end materials to spacious layouts, Marlas is all about modern elegance without the fuss. Two Choices, One Great Experience: At Marlas we offer two distinct floorplans, each designed with the discerning buyer in mind - you get to pick your perfect fit. Choose our ground-level residence for easy, all-on-one-floor living with a sweet outdoor space. Or, go for one of our two-level penthouses, complete with rooftop decks for awesome city views. Residence #1 â Ground-Level Gem: Residence #1 offers the simplicity and convenience of single-floor living. Here, grandeur meets comfort with soaring 10-foot ceilings, floor-to-ceiling windows that invite an abundance of natural light. The sleek fireplace adds a touch of modern sophistication. Itâs a space thatâs open, bright, and totally flexible for whatever is your style. Residence #2 & #3 - Penthouse Collection â Live It Up High Up top, our penthouses are all about space and views. Spread over 1,500 square feet, these homes offer a unique blend of style, space, and privacy. The crowning glory is a rooftop deck presenting panoramic city vistas, a tranquil escape from the urban bustle below. Refined Interiors: Each residenceâs three-bedroom, three-bathroom layout is a showcase of finesse. Weâre talking European finishes, engineered oak hardwood floors, and loads of natural light. Itâs about creating a vibe thatâs both stylish and comfortable and creates a seamless indoor-outdoor synergy. Living Rooms: High ceilings and European oak floors create a laid-back, yet refined atmosphere. The sleek fireplace adds a touch of modern sophistication. Gourmet Kitchens & Dining â Cook, Eat, Hang Out: Our kitchens are the heart of the home, equipped with high-end appliances, white shaker cabinetry, quartz countertops and stunning backsplashes, seamlessly blend functionality with chic design. The open-concept living and dining areas are designed for both entertaining and intimate gatherings, offering a space where culinary artistry and social interaction intertwine. Bedrooms & Baths â Your Personal Retreat: The bedrooms are your sanctuary, with just the right mix of comfort and luxury. In our duplexes, the bathrooms are especially cool, featuring sleek double vanities, high end lighting and walk-in showers reminiscent of the most opulent homes. Radiant floor heating in all bathrooms ensures comfort in every season. Ready to Check Out Marlas Condominiums? Marlas is more than just condos; itâs a lifestyle choice for those who want stylish living without giving up the perks of city life. If youâre ready for a space that matches your pace, come see what weâve got. Your new home at Marlas Condominiums is waiting for you. Please contact Adrienne for offer instructions. Builder contract to be executed once offer is accepted. All sq. ft. is approximate.
Courtesy: Compass, (202) 386-6330
View additional infoOPEN SUNDAY 4/14 FROM 1-3PM. Experience quintessential DC row house living for a condo price! Welcome to this modern and stylish 2-level, 2-bedroom, 2.5-bathroom condominium residence on picturesque and tree-lined Quincy Place in the heart of Eckington. With a spacious layout across two levels, this residence boasts a contemporary design and features assigned outdoor space and assigned secure parking. Step inside to discover a space adorned with exposed brick and gleaming hardwood floors, creating an inviting ambiance and flexible floorplan. The open living and dining areas lead to the well-equipped kitchen featuring stainless steel appliances, granite countertops, an island with breakfast bar seating and a separate built-in desk area. A powder room completes the main level of the home. The lower level with high ceilings features two spacious bedrooms, each with full-size large windows and ensuite full bathrooms featuring soaking tubs. Large reach-in closets span the length of each bedroom. Additional features include full-size stacked washer & dryer, built-in speakers and abundant storage closets throughout the home. The large covered front porch is assigned for this unit's exclusive use and is perfect for enjoying your morning coffee or unwinding after a long day. Situated in a prime location, you'll be within walking distance of Trader Joe's, Union Market, NoMA and all its amenities, Big Bear Cafe and more. With easy access to Metro, bus lines and major thoroughfares getting around is a breeze!
Courtesy: Century 21 Redwood Realty
View additional infoWelcome to Eckington! Features include: 9+ foot ceilings with recessed lights, double pane windows, and real oak hardwood floors. The main level has a large living room with a classic curved bay window, as well as a separate powder room for guests. The updated Kitchen features ample cabinet/pantry space, granite counters, stainless steel appliances, and gas cooking. The Dining Room flows into the Kitchen for easy entertaining. Upstairs, the laundry closet has a full-size stacked washer/dryer. The Primary Bedroom has a sound-proofed ceiling and two large closets with professional shelving. The Primary Bathroom features travertine tile, a brand new double-sink vanity, towel warmer, steam shower, and tub. The Second Bedroom is on the main level. It also has an en-suite bath with travertine tile and a granite-topped vanity. This room is currently being used as an office, but it will hold a full- or queen-size bed. Outside, the slate stairs and patio are fenced. From the kitchen, you have exterior access to your reserved driveway space. Pets and leases allowed! NOTE: Tax records are incorrect,this unit is 1,379sqft!
Courtesy: Compass, (202) 386-6330
View additional infoElegant two-unit Victorian rowhome in Eckington! This circa 1905 home features a perfect blend of classic character and modern conveniences with 5 bedrooms and 2.5 bathrooms. As you enter the main residence, savor the turn of the century hardwood floors that flow throughout the property. The home abounds with original details and is graced with elegant moldings and paneling throughout. The three main-level fireplaces all feature ornate carvings, inset mirrors and colorful original tile or brick, while the high ceilings help create a sense of airiness and abundant space. The thoughtfully renovated modern kitchen is a culinary delight, featuring tall cabinetry for ample storage, stainless steel appliances, and a versatile breakfast bar perfect for enjoying a morning coffee or evening cocktail. Step outside to the back yard, a serene oasis in the city, ideal for grilling out or al fresco dining. Ascend the elegant staircase to the second floor, where three bedrooms await. The generous primary suite offers ample space for a king-size bed and includes a large walk-in closet. Custom acoustic window inserts ensure a tranquil environment, providing a restful night's sleep in near silence. Two additional bedrooms offer versatility as guest suites, a nursery, or an office. The home's English basement is a completely separate two-bedroom rental unit. Complete with its own kitchen, full bathroom, and separate metering, this presents an excellent opportunity to maximize potential income and offset your mortgage. Conveniently located just one block from the heart of Bloomingdale, residents can enjoy easy access to neighborhood staples such as Red Hen, Bacio Pizzeria, Big Bear Cafe, The Pub & The People, and more. Explore nearby Union Market and Trader Joe's just down Florida Avenue, or head west down Rhode Island Avenue towards the Shaw/Howard Metro and additional shopping and dining options in Logan Circle on 14th Street. For a verdant retreat, hop over to the nearby Crispus Attucks Park, a hidden gem less than two blocks away. Be sure to read more about the proposed North Capitol Deck Over Park too! $1,695,000238 Parker Street NE Washington, DC 20002
Courtesy: Washington Fine Properties, LLC, info@wfp.com
View additional info238 Parker St has it all! At some point in its history, two townhomes were combined to create the double-width canvas that the present owners used in their total re-imagination of the space in 2021. This unsuspectingly large five bedroom home maintains its charm whilst presenting an eminently modern floorplan suited for contemporary needs. A gracious foyer and formal dining room span the facade side of the main level, and open to a large, light-filled living/family/kitchen that is without comparison in the neighborhood. The rear patio, which doubles as parking and features privacy with a commercial grade roll-up door provides ample space for outdoor lounging or entertaining. The second level is perfectly laid out with four bedrooms, a stunning bath, and the much-coveted upper level laundry room. The top floor is nothing short of a primary oasis, featuring a sitting room with a private roof deck, and a primary suite with a fabulous bath en-suite as well as a walk in closet. This is a home that the market has not seen before, and its thoughtful design offers versatility and unusual comfort. Sited on a one way, one block street, the home is shielded from the hustle an bustle of traffic, but is located in the heart of it all with Whole Foods, Giant, myriad dining/drinking/caffeinating establishments, transit (METRO, Amtrak, bus, streetcar, etc.) options, and parks all within blocks. This home is not to be missed.
Courtesy: Frank Emmet Real Estate, Inc., AMO
View additional infostand by for update. Vacant - use Sentrilock Please show and HOLD offers, if any, until Tuesday April 23rd, 2pm Deadline.
Courtesy: Samson Properties, (240) 630-8689
View additional infoModern 1 bedroom, 1 full bathroom apartment boasts high ceilings that create a spacious and airy atmosphere. The open concept living area flood the space with natural light and highlight the beautiful architectural details of the high ceilings. The kitchen is equipped with modern appliances and ample counter space, perfect for cooking and entertaining. The bedroom is spacious and comfortable. The bathroom is beautifully appointed with modern fixtures and finishes, creating a luxurious and relaxing environment. With its high ceilings and thoughtful design, this apartment is the perfect place to call home. This Building is located in a very quiet street with plenty of parking spaces. PARKING is available for purchase.
Courtesy: Compass, (703) 310-6111
View additional infoONE YEAR OF YOUR CONDO FEE PAID! Your worry-free living starts now! Spanning a spacious 1,200 SQFT of modern luxury, our two-level penthouse is designed for those who seek the finest in urban living. Welcome to Arbor Flats! As you step inside, you'll immediately be loved by the expansive high ceilings and the flood of natural light through the large windows. The open concept the living room with a kitchen that is the epitome of luxury. Adorned with Italian White Carrara Quartz countertops, a sleek European glass mosaic backsplash, and equipped with top-tier appliances. The first level offers two generously-sized bedrooms, each accompanied by its own bathroom, and a private balcony to soak in the city vibes. Ascend to the second level, and you'll discover a third bedroom - the master suite. A sanctuary in its own right, this suite not only provides an ensuite bathroom but also direct access to the Penthouse Terrace. Terrace is your escape to mesmerizing city views, be it with your morning brew or as the sun sets, painting the horizon with hues of amber and twilight blue. Strategically located on a peaceful street with a private front view, Arbor Flats is just moments away from an array of restaurants, cafes, and shopping options. Arbor Flats distinguishes itself with its style, convenience, and ample street parking. Condo fee covers gas and water. Special offers for cash buyers.
Courtesy: Compass, (202) 545-6900
View additional infoThis 5 BR, 3.5 BA porchfront home sits perfectly perched between Stanton and Lincoln Parks in the coveted Capitol Hill village. Besides its primo location and pretty face, this 3-level, approx. 2573 SF (per floorplans) residence boasts an array of desirable features, including an oversized GARAGE and a lower-level IN-LAW SUITE. The inviting front porch is perfect for enjoying a cool beverage overlooking the brick walkway and deep front garden, adorned by a picturesque Japanese maple tree. Upon entering, you'll be greeted by the timeless elegance of high ceilings, crown molding, and hardwood floors. Exposed brick and built-ins add character and charm to the main level, which encompasses a spacious Living Room with a Fireplace with mantel flanked by bookcases; a separate Dining Room with tray ceiling, inset shelves, wainscoting, and 2 closets; and a bright, open Kitchen with black granite counters, a window over the sink, and a convenient breakfast bar with storage galore. A powder room and stackable W/D closet round out the main floor. Step outside to the large private rear deck, ideal for al fresco dining and entertaining, followed by an oversized 1-car-plus garage, making parking a breeze, and adding tons of storage (including a loft!) Upstairs features 3 spacious BRs with floor to ceiling closets. The large ensuite primary BR has loft ceilings, windows/transoms galore, and a sleek bathroom with a large glass shower and a handy double vanity (no sharing necessary!) The finished Lower Level features a spacious separate 2-BR unit (or 1 BR w/Den or office) with a front Patio entryway, an open Living Room/Kitchen area, and its own W/D. This home offers easy access to Capitol Hill's finest attractions, including Stanton Park, Lincoln Park, the Capitol, Supreme Court, Eastern Market, Union Station, Union Market District, H Street, Barracks Row, and multiple metro and bus stops. Experience the Capitol Hill lifestyle and discover the endless possibilities that await you!
Courtesy: Compass, (301) 298-1001
View additional infoStop wasting your money on rent! Let us connect you with the preferred lender for special grant and loan programs to help you buy today. Unit 101 is a BRAND NEW studio with a chic full bath, in a pet-friendly condominium in the heart of booming Carver Langston! The efficient layout and stunning fixtures are just two of the things you'll LOVE about this condo. + Low condo fees. Walk Score 90! Just blocks to everything you need - shopping, grocery, coffee shops, restaurants, parks and more. This perfect place can't be beat! There's no better investment for a first time homebuyer or investor. The builder's preferred lender has VA and FHA options.
Courtesy: Compass, (202) 545-6900
View additional infoA stunning Capitol Hill penthouse unit with soaring ceilings and breathtaking city and Capitol views from all windows. This upscale residence, with two en suite bedrooms with walk-in closets + office and three full baths, is an urban gem. Original exposed brick is seamlessly married with modern industrial design resulting a home that boasts immense architectural appeal. The open, light-filled kitchen, dining and living area flow seamlessly together and are the heartbeat of this home. Top of the line finishes, including custom kitchen cabinetry, chic lighting, a custom closet system in the primary bedroom, plenty of storage including bikes and dedicated off-street parking make this property hard to resist.
1–25 of 306 properties displayed
How may I help you?Get property information, schedule a showing or find an agent |
|||||||||||||||||||||||||||||||||||||||||||||||||||||||||||||||||
Copyright © Metropolitan Regional Information Systems, Inc.
