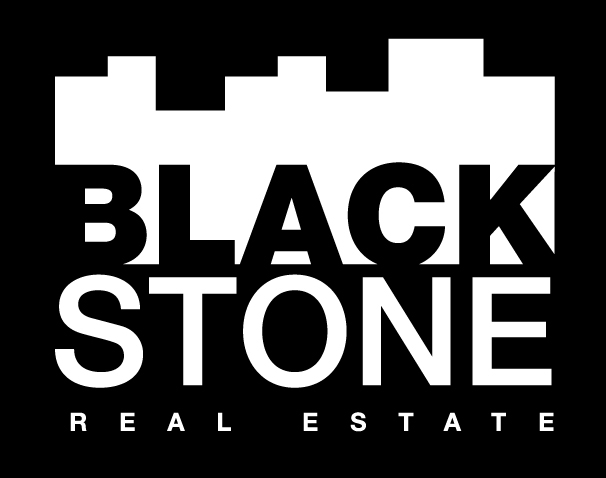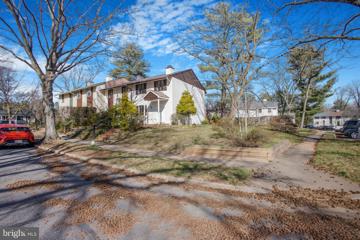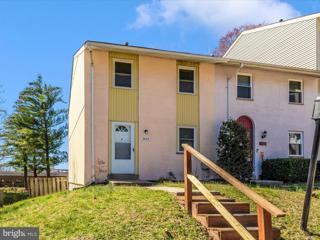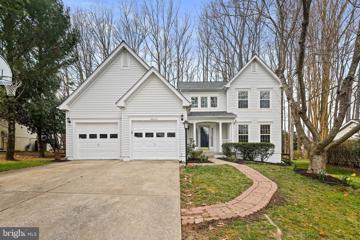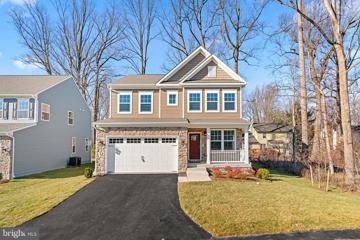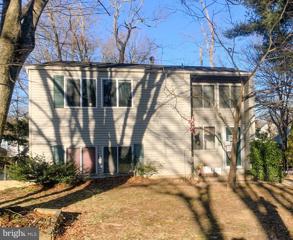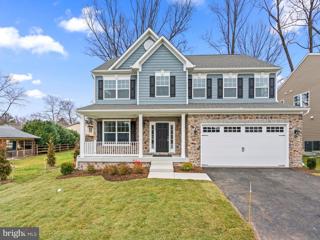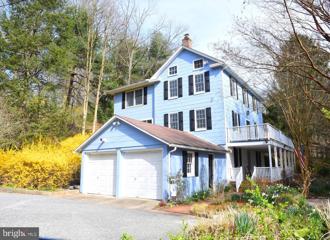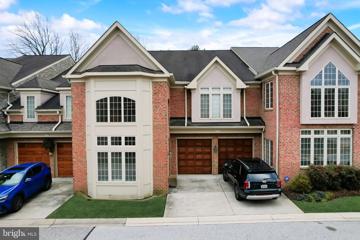|
Columbia MD Real Estate & Homes for Sale33 Properties Found
26–33 of 33 properties displayed
$379,0005453 Mystic Court Columbia, MD 21044
Courtesy: Smart Realty, LLC, 3012525515
View additional infoWelcome to this true standout captivating 3-bedroom, 2.5-bathroom end unit townhome. Step inside through the welcoming foyer entry, where elegance meets functionality. The updated kitchen boasts new stainless steel appliances, such as a fridge, dishwasher, and Gas stove. Cooking and entertaining have never been this delightful! The main level features a convenient powder room, perfect for guests. Imagine hosting gatherings in the open living area, bathed in natural light. Brand new roof, brand new HVAC, brand new carpet. Descend to the finished lower level, a versatile space for relaxation, hobbies, or movie nights. Step onto the custom deck with built-in seating, sip your morning coffee or host alfresco dinners surrounded by lush greenery.
Courtesy: Keller Williams Realty Partners, (443) 821-0707
View additional infoWelcome to your new home, a charming end-of-row townhome nestled in the heart of a serene and welcoming neighborhood. Upon entry, be greeted by gleaming hardwood floors throughout, leading you to the kitchen and dining area boasting modern stainless steel appliances. Continue into the light-filled living space, setting the stage for memorable gatherings with loved ones. Head to the upper level, where each bedroom features charming angled ceilings and carpeting underfoot. Descend to the basement to discover tile flooring and a spacious open living area, complete with a conveniently situated full bath. Additional highlights include a sizable utility storage closet and a sliding door leading to the fenced backyard. With parks, shops, and restaurants just a short 4-minute drive away, along with access to top-rated schools, this home epitomizes suburban living at its finest. Don't let this opportunity slip away to make this delightful townhome your own.
Courtesy: RE/MAX Realty Group
View additional infoBeautifully updated colonial home with unique designer touches in the highly sought-after Village of River Hill. Well-appointed traditional floor plan starts with a covered front porch and a grand two-story foyer, where new charming chandeliers and a beautiful hardwood staircase set the stage for the warmth and luxury that characterize this colonial home. The main level flows with Brazilian Cherry floors, from the spacious & bright living room, through stained glass French doors into the formal dining room, and through arched doorways into the centrally located chef's kitchen and into the family room. The chef's kitchen shines with new quartz countertops, new subway tiled backsplashes, a large center island under stylish new pendant lights, white cabinetry, updated appliances, and a delightful breakfast nook, which opens to the expansive family room with gas fireplace and a large bay window overlooking the tranquil backyard. Step outside to a large deck to enjoy a serene view of the fully fenced-in yard with mature trees in the back. Also on the main level is an updated powder room and a sizable laundry room equipped with a laundry chute and upgraded washer and dryer (in 2022). Beautiful Brazilian Cherry floors continue throughout the entire upper level. The primary suite features double door entry, vaulted ceiling, lighted ceiling fan, and a walk-in closet. Newly renovated primary bathroom boasts new double sink vanity, new designer fixtures, new tiled floor and walls, and a new shower with frameless glass enclosure. Upstairs hallway bathroom is also updated with new floors, new double sink vanity, and new fixtures. Fully finished walk-up basement has brand new carpet, a large recreation room, a full bathroom, and a media room thatâs hardwired for sound⦠ready to host your next movie night. Additional upgrades include: entire home freshly painted with designer colors (2024), new roof and siding (2018), new water heater (2024), new windows (2023), new dishwasher (2022), and new deck boards and railing (2019). Ideally located within top-ranked school districts (Clarksville ES, Clarksville MS, and River Hill HS), 5 minute walk to the 1,021-acre Middle Patuxent Environmental Area and its 5.5 miles of hiking trails, and 4 minute ride to River Hill Village center. Easy commute to Baltimore, Washington, and BWI Airport from Routes 32 and 29, and I95. This home is a family's dream come true, combining timeless elegance and modern convenience in one extraordinary package.
Courtesy: Maryland Real Estate Network, (240) 456-0016
View additional infoOpen house Sat and Sun 1-3pm. You can personally tour the newly built Highland model by Cornerstone Homes, Howard County's Award winning builder with over 30 years experience. Located in the new section of Huntington Point II, with only 2 homes set back off a private drive. Live in the Huntington section of Columbia and enjoy the scenic paths throughout the neighborhood and adjoining communities. There are numerous nature trails that connect through Savage Park or lead up to Lake Elkhorn, many along the rivers and creeks. Easy access to major routes including Rt 32, I95, minutes to Ft Meade/NSA, JHUAPL and the BWI business corridor. This brand new home comes fully finished on all 3 levels and features 6 bedrooms, 3.5 baths with an open floor plan offering flexible living spaces. The paved driveway leads to the 2 car garage which has an EV charging rough in. Covered front porch with stone front and cedar shake shingle accents. The entire rear of the home offers the great room, kitchen and dining areas. Light and airy with 3 sides of windows and plenty of overhead lights including recessed. Gourmet kitchen, white on white, very large island/breakfast bar and stainless appliances. Q stone countertops, tiled backsplash, full overlay cabinets with soft close, glass door to the walk in pantry, wall microwave and 2nd oven in addition to the front control electric range with designer hood vent (venting to the outside). The entire first floor offers luxury vinyl planking floors. Open wood staircase has white risers and oak stairs stained to match the LVP. Upstairs each of the 4 bedrooms has generous walk in closets, including the primary suite, which has 2. Primary suite also offers a tray ceiling with fan and the connecting en suite has upgraded tiled shower with frameless glass door, separate soaking tub and large vanity with double sinks. In addition to the hall full bath, there is a separate laundry room for added convenience. The lower level is completely finished with 2 more bedrooms, the 3rd full bath and a rec room. The stairs lead up to the yard which is level and freshly sodded. Halfway between Baltimore and Washington, Southern Howard County is a great location for outdoor enthusiasts, nature lovers, and commuters! Ample choices for shopping, dining and entertainment. Not many new homes are located in such an established community with no CPRA taxes. We have 2 available now but not for long! Set up a private tour or stop by the open houses. The builder is generously offering $10,000 in additional incentives if you use Lakeside Title for settlement. You can use your own lender!
Courtesy: Northrop Realty, (410) 465-1770
View additional infoOnline Bank Auction Property! *Do not trespass on the property the property is still occupied and it will be the responsibility of the winning buyer to evict the current occupant of the property. This property is now under auction terms. All offers must be submitted through the Online Auction Website. This property is subject to a 5% or $2,500 minimum buyerâs premium pursuant to the Auction Terms & Conditions. A 2% Broker/agent co-op commission (minimum $1,250) less $150 technology fee is offered to the Buyerâs Agent. New Auction Date: 3/11/2024-3/13/2024.
Courtesy: Maryland Real Estate Network, (240) 456-0016
View additional infoOpen house Sat and Sun 1-3pm. We are sure you will want to come personally tour the newly designed Chartley model built by Cornerstone Homes, Howard County's Award winning builder with over 30 years experience. This new section of Huntington Point II consists of 2 completed homes set back in a private enclave. Located in Columbia but no CPRA taxes. Enjoy a new home in the established community that offers recreational parks, trails and shopping. Easy access to Rt 32, I95, minutes to Ft Meade/NSA, JHUAPL and BWI business park. This home offers a modern floorplan inside with 5 bedrooms, 3.5 baths, 3 finished levels and many thoughtful additions included in the price listed. Traditional colonial exterior with maintenance free materials, covered front porch with stone front and concrete floor. The floor plan offers an open concept with flexible uses for the rooms on the main level. The formal dining room with wainscotting could easily be a 1st floor den/office. Entering the kitchen there are 2 closets, a large double pantry and a handy broom/storage closet. The bright lighting in the home is a combination of all the natural light from the many well placed windows and doors and also the recessed lighting and hanging fixtures. White cabinetry, tiled backsplash and Q stone Quartz brighten the kitchen and island. Appliances include the SS refrigerator, stove with hood vent (with outside exhaust), dishwasher and a combination built in microwave with 2nd oven. Deep ss sink with window looking into the backyard. The generous island has enough room for 4 chairs comfortably and plenty of room for food prep. The breakfast nook has the slider that would be the access to rear yard. The entire rear of the home leads to the great room with 2 walls of windows and plenty of floor space. The coffered ceiling and ceiling fan accent the rooms modern decor. The 1st floor has LVP flooring. The open staircase to the upper level has oak stairs, stained to match the LVP, with white risers. Upstairs the primary en suite features 2 large walk in closets, cathedral ceiling with fan and a luxurious bath with freestanding soaking tub, large tiled shower with frameless glass enclosure and double sink vanities. The tiled hall bath services the other 3 spacious bedrooms and for added convenience, the laundry room is in the upper hallway. Downstairs the lower level is finished with large rec room, 3rd full bath and 5th bedroom with window and walk in closet. There is a utility closet and a storage room. The lower level has a walk up feature with stairs to the backyard. The yard has been sodded and landscaped. Paved driveway and 2 car garage with the EV charging rough in. Huntington in Southern Howard County, halfway between Baltimore and Washington, a commuters ideal location. Major routes, commuter buses and MARC trains are throughout the area. Howard County is well known for the parks and trails and this location has some of the most scenic along the Little Patuxent River and wooded trails that lead through Savage Park and Lake Elkhorn. Whether you bike, run or like to stroll, this area has so many options to wander. The builder is generously offering $10,000 credit to buyer as additional incentives if you use Lakeside Title for settlement. Set up a private tour to see these beautiful homes. $899,0006691 Cedar Lane Columbia, MD 21044
Courtesy: Long & Foster Real Estate, Inc., (410) 730-3456
View additional infoWelcome to your dream home beautifully situated on the Middle Patuxent River! This is a private oasis close to everything (all major roadways), with hiking trails and the Robinson Nature Center steps from your front door. Swim, wade and float down the lovely, peaceful, and clean Middle Patuxent River. Garden among gorgeous perennials, grow your own food, and gather fresh eggs from the coop. Stroll along wildflowers and native bluebells on the local trails. Investigate local history, artifacts, and mill ruins steps from the porch. This home has been modernized and well-maintained (an extensive list of improvements is available, such as a sunroom/bedroom/bathroom addition; new boiler, and HVAC; 20+ windows; extensive landscaping; tankless hot water heater; paint; double porch, deck and patio, etc.). Natural light floods this home, creating a bright and airy atmosphere with lovely views outside every window. Open the beautiful door to a welcoming stone entry area and fabulous original stone room with fireplace, which currently serves as a home office/âman cave.â Upstairs is the main living area, with an open kitchen/den area with modern half bath and sliding doors to the stone patio, six skylights, and a âteen reading loft.â There is also a mudroom and half bath, laundry room and walk-in pantry. The formal dining room, living room, and sunroom flow seamlessly to one another. Step out onto the wide sweeping upper porch with a beautiful view of the river area. Off the sunroom is a second back deck with a private backyard space. Upstairs on the third level are four generous-sized bedrooms, two with modern ensuite bathrooms plus another full bath. Three working fireplaces plus a Jotul woodstove, 9 ceiling fans, and a new boiler and air conditioner keep the home comfortable and energy efficient. Outside is a stone patio for grilling and sitting around the outdoor firepit, a lovely front porch perfect for rocking chairs, and upper story wrap around deck with great views, and a secluded back deck surrounded by lovely trees, perennials, bulbs, and hostas. There is a 10â x 16â shed plenty of space for gardening. The original springhouse adds a charming fairy-tale quality to this lovely setting. This historic mill home is on the Maryland Register of Historic Properties. No HOA or CA! Part of the property is fenced for your furry pets, and part of the property even extends across the street to the middle of the river, which is a great spot for early morning coffee or a walk along the gentle flowing river. This is a rare opportunity to own a piece of Maryland history! Around 1750 this home had it's start over the years much has been added to make it the exceptional home you see today. Extensive list of upgrades is available. Home sold âas is.â
Courtesy: Samson Properties, (443) 542-2251
View additional infoSay goodbye to stairs! This exceptional townhome is equipped with a private elevator, providing easy access to all levels and ensuring that every corner of your home is effortlessly within reach. Enjoy the ease of single-level living with a spacious main level primary suite, featuring two walk-in closets and a beautifully appointed ensuite bathroom. This home offers the perfect blend of convenience and luxury, with a private elevator, main level primary suite, and a 2-car garage. The open floor plan seamlessly connects the living, dining, and kitchen areas--all with newly refinished hardwood floors. The brand new kitchen appliances are sure to please. Large windows flood the space with natural light, creating an inviting and comfortable atmosphere. Two additional bedrooms and a spacious loft/family room space on the upper level offer flexibility for guests or hobbies. Outside features a charming low-maintenance deck for relaxation or entertaining guests. As part of this vibrant 55+ community, residents have access to a range of amenities, including social gatherings and maintenance-free living. It's a lifestyle that promotes well-being and community spirit. Nestled in a serene and welcoming community, and conveniently located near shopping, dining, and healthcare services, this home provides easy access to all the necessities and redefines senior living with style and comfort.
26–33 of 33 properties displayed
How may I help you?Get property information, schedule a showing or find an agent |
|||||||||||||||||||||||||||||||||||||||||||||||||||||||||||||||||
Copyright © Metropolitan Regional Information Systems, Inc.
