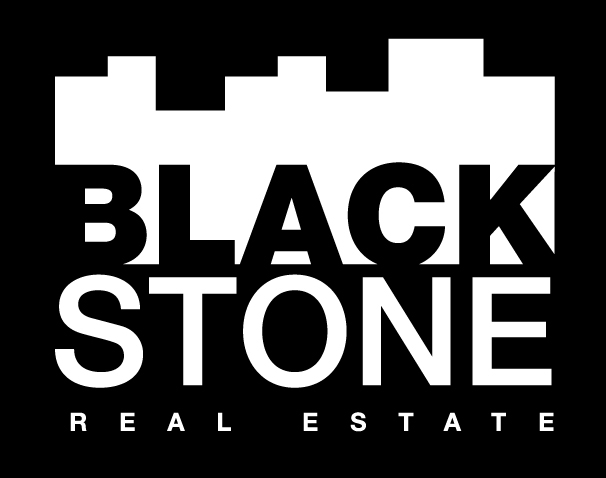Stunning Home with Exquisite Details and Unmatched Curb Appeal. Welcome to your dream home, where luxury meets functionality in every corner! This meticulously maintained residence, offered by the original owner, is a true gem that shows like a model home. The beautifully designed landscape greets you with vibrant colors and a serene atmosphere, setting the stage for whatâs inside. Enjoy the elegance and durability of high-quality hardwood floors complemented by luxury vinyl plank (LVP) flooring. The overall design of the open kitchen with granite countertops, stainless steel appliances, a large island, and a spacious pantry, combined with a welcoming dining area, makes this space the ultimate blend of style, and comfort. Step through the French doors onto a new beautiful trex deck, ideal for entertaining and enjoying the breathtaking views. The spacious living room features custom bookshelves, perfect for displaying your favorite novels and décor. The mantel was made from old barn wood. A large office space on the main floor combines practicality with elegance, creating an ideal environment for productivity, focus, and comfort. This home offers a bedroom on the main level with its own entrance, offering a perfect blend of accessibility. Some of the windows in the home are adorned with premium Hunter Douglas and Next Day blinds, offering both style and privacy. The beautifully decorated laundry is on the second floor close to all three bedrooms for easy access. The primary bedroom is a spacious and elegant retreat designed for ultimate comfort and relaxation. The room is generously sized, providing ample space for a king-sized bed, nightstands, and additional seating, such as a cozy reading nook or a pair of armchairs by the window. The primary bathroom features a large double vanity with slow closing doors with an elegant countertop and under-mount sinks. Relax in the spacious soaking tub creating your own personal spa experience, or step into the shower with rain glass doors. Connected to the primary bathroom is an expansive walk-in closet, a dream come true for anyone with a love for fashion. The home showcases wide plank flooring and fresh paint throughout, giving a clean, modern feel. A basement with barnwood walls, living room, bedroom and a full bath creates a cozy and inviting retreat within your home. The rustic charm of the barnwood, combined with modern amenities and thoughtful design, makes this space perfect for relaxation, entertainment, and comfortable living. Whether used as a guest suite, a family hangout area, or a personal sanctuary, this basement offers a unique blend of style and comfort with a convenient walkout to the inviting outdoor living space. Youâll never run out of space with ample storage solutions, including hanging Gladiator shelves and overhead storage in the painted garage. Beside the detached garage which has electric, is a cement slab that is ready to be built on or it could provide additional space for parking or storage. The well-maintained asphalt driveway offers tons of parking spaces for guests. This home is established and ready to operate as a childcare facility, offering a unique opportunity for those looking to combine living and business in one perfect location. The gorgeous curb appeal is highlighted by a well-established landscaping design and a welcoming atmosphere that makes you feel at home the moment you arrive. Donât miss this rare opportunity to own a home that combines exquisite design, practical features, and the potential for a home-based business. Schedule a viewing today and step into your future! 2018 - New Roof, Water Softener, and Trane HVAC Units 2019 - New Front Door, Driveway, Shutters, and Flooring on first two levels. 2020 â New Front Windows 2 nd Level 2021 â New French Doors in the Kitchen 2022 â New Trex Deck 2023 â Primary Bathroom Remodeled 2024 â New House Siding and Front Porch Ceiling
MDFR2049362
Single Family, Single Family-Detached, Colonial
5
FREDERICK
4 Full
1998
<1--2.5%
-->
3.98
Acres
Electric Water Heater, Well
Vinyl Siding
Septic
Loading...
The scores below measure the walkability of the address, access to public transit of the area and the convenience of using a bike on a scale of 1-100
Walk Score
Transit Score
Bike Score
