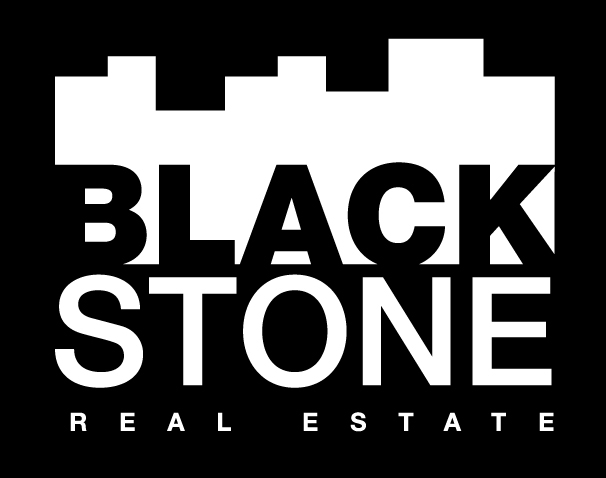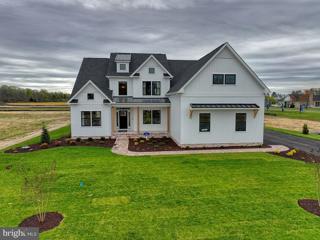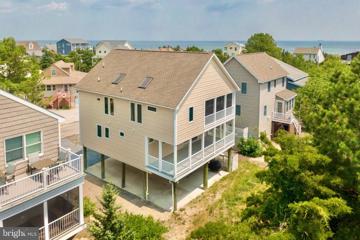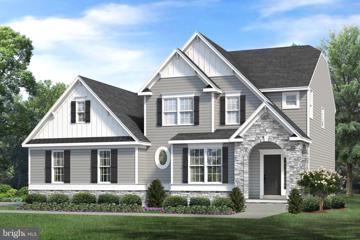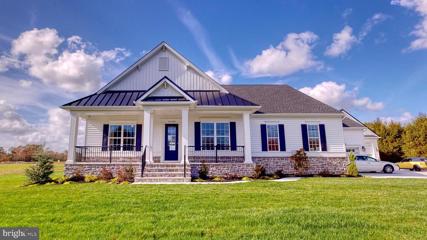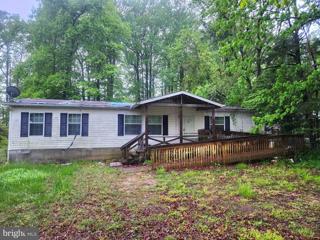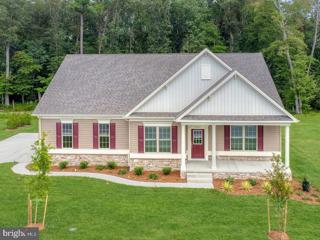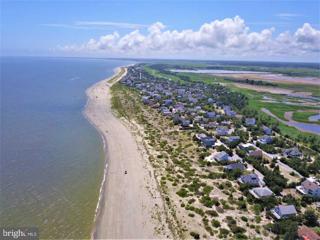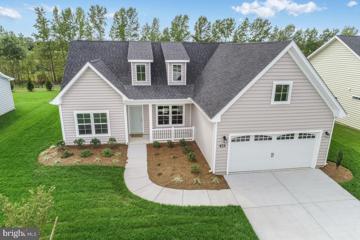 |  |
|
Milton DE Real Estate & Homes for Sale135 Properties Found
126–135 of 135 properties displayed
Courtesy: Long & Foster Real Estate, Inc., 302-542-0228
View additional infoMODEL LEASE BACK! Welcome to the epitome of modern living at Capstone Homes' Milton Crossing! Introducing the expansive Hannah model homeâa true embodiment of luxury and comfort. This stunning home offers an abundance of features to elevate your lifestyle. Enjoy the warmth of the fireplace in the cozy living area with two story ceilings, the ease of a first floor primary bedroom and bathroom, and formal dining and study areas. The kitchen was designed for a chef with double wall ovens, quartz countertops, and large center island. Upgraded floors exude elegance and style, while the upgraded countertops in bathrooms add a touch of opulence. The two story great room offers a 42" fireplace with wainscoting and additional windows to over look the patio and back yard. Upstairs there are 4 full bedrooms, 3 full bathrooms, and a large bonus room. With the inclusion of a 5th bedroom accompanied by a bathroom, hosting guests or accommodating family has never been more convenient. Additional unfinished storage space upstairs allows for easy access to organization. Discover a realm of refined living with a plethora of enhancements that truly set the Hannah model apart. A full list of upgrades and inclusions are available. This home is being sold as a model lease back for one year. Photos are of actual home.
Courtesy: Jack Lingo - Lewes, (302) 645-2207
View additional infoWhy wait months for new construction when you can buy this meticulously maintained, well-appointed home loaded with upgrades and custom features. Located on a premium pond front lot and priced to sell, the attention to detail is obvious in this house. As you enter, you will immediately notice the beautiful flooring and nine-foot ceilings, framed by crown molding, and drawing you to the rear of the home with its open floor plan. The great room area boasts custom built-in cabinetry, a gas fireplace, plantation shutters, a designer ceiling fan and an area large enough to accommodate a variety of seating arrangements. Overlooking the great room is a kitchen designed with entertaining in mind. Maple cabinets, granite countertops and stainless steel appliances will appeal to the chef in the household. The island with counter seating and lit by stunning pendant fixtures features a double sink and plenty of room for multiple cooks. A large pantry with custom shelving rounds out the kitchen. Next to the kitchen space is a dining area featuring wainscotting and plantation shutters. The owners' suite located off of the great room provides a welcome retreat at the end of the day. The bedroom benefits from windows on two walls providing plenty of natural light during the day with privacy assured at night by plantation shutters. The accompanying bath is outfitted with tile flooring, a maple vanity with a double sink, tiled walk-in shower and separate room for the toilet. Not to be missed and adjacent to the bath is a well-designed, walk-in in closet outfitted with custom cabinetry and shelving. The additional three bedrooms are located off their own wing in the front of the house providing privacy for both owners and guests. The front bedrooms share a bath that features a maple vanity and a tub and shower combination. While the interior space is truly inviting, the exterior appointments are not to be missed. At the rear of the house and located off of the dining area is a large screened porch overlooking one of the neighborhood ponds appointed with two fountains and surrounded by wildflowers. The fenced in backyard features a beautiful paver patio and walkway that extends along the side of the house to the driveway in front. Extensive professional landscaping around the house and supported by an irrigation system served by a private well, adds to the overall appeal to this property. Just steps from the community center and pool and fronting on the community green space, this house offers so much without the wait for new construction. For beach or wildlife lovers, the community is less than five minutes from Broadkill Beach and the Primehook Refuge . Perfect for relaxing in the sun, birdwatching or kayaking. Don't miss out! Make your this your new home today! $2,199,0001800 N Bay Shore Drive Milton, DE 19968
Courtesy: Coldwell Banker Realty, (302) 539-1777
View additional infoWelcome to your dream retreat nestled in the exclusive gated community of Back Bay Cove! Inspired by the iconic architecture of Frank Lloyd Wright, this stunning bay front home seamlessly blends contemporary luxury with the tranquility of its natural surroundings. Built in 2019, this 5 bedroom, 3 ½ bath home has everything you need to enjoy the natural habitat at your doorstep, entertaining family and friends, and indulging yourself in relaxation. Step inside to discover an open floor plan that effortlessly connects the living, dining, and kitchen areas, creating a spacious yet inviting atmosphere perfect for entertaining or simply unwinding with loved ones. Cozy nooks and intimate spaces throughout the home provide the perfect spots for relaxation, while large windows frame breathtaking views of the Delaware Bay and Prime Hook National Refuge. Ready for immediate occupancy, most rooms come furnished, allowing you to effortlessly settle in and personalize your space. Spend your days soaking up the sun on the beach or gathering around the firepit in the evenings. The center of the action occurs in the graciously sized living room with a large 100" electric fireplace (plumbed for gas) that opens out onto another stunning bay front deck. The gourmet kitchen is outfitted with propane cooktop, convection oven/ microwave, and expansive kitchen island. Directly next to the kitchen is the sunrise sitting area, featuring additional beautiful bay views. Retreat to the luxurious master bedroom boasting a 50ââ horizontal fireplace and a spacious walk-through closet leading to the spa-like bath. Indulge in relaxation with a slipper air-jetted tub, a four-head shower, and radiant heated floors. A highlight of this property is the unique Mod Pool, featuring a versatile design that combines a year-round pool and hot tub, complete with a removable wall and a beach-facing window for unparalleled views. Take full advantage of outdoor living with multiple decks and balconies, including a rooftop deck where you can soak in panoramic vistas of the bay and surrounding landscape. Just a short stroll away lies your own private beach, where you can indulge in sunbathing, kayaking, paddle-boarding, or leisurely walks with your furry friend. Entertain guests on the main deck equipped with piped-in gas for the grill and fireplace, both of which are included with the home. Perfect for relaxed gatherings or al fresco dining with ocean breezes. After a day at the beach or an evening by the firepit, rinse off in the outdoor shower conveniently located near the beach and firepit area. Plus, plumbing is already set up for easy installation of a full outdoor bath. While an elevator is not currently installed, the infrastructure is in place for future convenience. Stay active with the option to use the stairs or add an elevator whenever you desire. This is not your ordinary beach house â it's a sanctuary of style and sophistication, offering the ultimate coastal living experience. Don't miss your chance to make this extraordinary property your own! Open House: Sunday, 6/30 12:00-2:00PM
Courtesy: Berkshire Hathaway HomeServices PenFed Realty, (302) 645-6661
View additional infoRare Opportunity in Broadkill Beach. Built as a primary residence in 2005, the owners of this home spared no expense on comfort, convenience, warm finishes and ample storage. Enter under the home into 2 covered garage ports featuring poured concrete floor that provides dry entry in inclement weather. Take the elevator up to the upper floor in this reverse floor plan and be greeted by a bright and modern open floor plan finished with Andersen casement windows and maple hardwood floors. The neutral gourmet kitchen features stainless appliances, Corian counter tops large center island and large pantry. Andersen sliders lead you off the main family area to a covered outdoor living space with retractable screens for worry free outdoor living. Just off the dining area is a private office providing an opportunity for additional sleeping space. Additionally on this floor is a well appointed powder room and walk up attic. The lower floor has 2 large ensuite bedrooms featuring California Closet builtins, heated tile floor in the primary and a large covered deck that runs the length of the house. Beach access just at end of street and outdoor shower (hot/cold) to rinse off after fun in the sand. Additional Notable Features central vacuum, tankless hot water, security system, lighted display cabinets. $545,2452 Burton Road Milton, DE 19968Open House: Saturday, 6/29 11:00-3:00PM
Courtesy: Century 21 Emerald, (302) 644-2121
View additional info$12,500 in free options. PROPOSED Construction with a full basement. LOT 2(B) A walk-out basement can be added to this beautiful wooded lot. Welcome to our Georgetown model! This stunning home showcases a first-floor owner suite with spacious closets, providing you with the utmost comfort and convenience. The open floor plan boasts a two-story family room that seamlessly connects to the kitchen, creating a warm and inviting space for family and friends to gather. With the increasing popularity of remote work, the first-floor office allows you to easily work from home without sacrificing any living space. The second floor offers a variety of options to suit your needs, including three standard bedrooms or the flexibility to convert one into a loft for additional living space or a 2nd home office. In addition, you can finish the space over the family room into a game room, providing a dedicated area for entertainment and relaxation. Alternatively, you can choose to add an extra guest suite over the garage, ensuring comfort and privacy for your visitors. The Georgetown model truly offers endless possibilities, allowing you to personalize your home to fit your unique lifestyle. Don't miss out on this exceptional opportunity! Contact us today to explore the Georgetown and all it has to offer. $564,3532 Burton Road Milton, DE 19968
Courtesy: Century 21 Emerald, (302) 644-2121
View additional infoPROPOSED CONSTRUCTION - SIX MONTHS BUILDING TIME. LOT 2(B) Receive up to $12,500 in free upgrades with a new contract. It's a perfect lot for a walk-out basement. Proposed Construction - Pictures are of a similar model with upgrades. Welcome to the Oceanview model. This stunning home boasts three bedrooms and two full baths, with the option to add a finished attic or finished basement for even more living space. As you enter the Oceanview, you'll be greeted by an open and inviting floor plan that is perfect for both entertaining and relaxation. The centerpiece of the home is a beautiful kitchen with a large island, perfect for preparing meals and hosting gatherings. The kitchen also features a large walk-in pantry, providing ample storage space for all your cooking essentials. The Oceanview model is fully customizable, so you can make it your own with your preferred finishes and design touches. Whether you prefer a traditional or modern aesthetic, our team will work with you to ensure your dream home becomes a reality. Additionally, the Oceanview offers stunning views of the surrounding area, including the nearby ocean, adding a touch of natural beauty to your daily life. You'll love coming home to this tranquil and peaceful oasis. Don't miss out on the opportunity to make the Oceanview model your dream home. Contact us today to schedule a visit and see for yourself the quality and attention to detail we are known for. Please visit our Sales Center located at 22502 John J Williams Hwy, Lewes, De 19958 for additional information Friday-Sunday 11-3
Courtesy: RE/MAX Associates-Hockessin, (302) 234-3800
View additional infoDoublewide on a block foundation with 3 bedrooms and 2 full bathrooms. Electric is off so please bring a flashlight if visiting after dusk. Property will require the roof to be repaired. There is water damage. Please avoid walking under the open ceiling areas and avoid the back addition and deck. $535,00019851 Reserve Way Milton, DE 19968Open House: Saturday, 6/29 11:00-3:00PM
Courtesy: Century 21 Emerald, (302) 644-2121
View additional infoIMMEDIATE OCCUPANCY. ÂWelcome to the Oceanview home. This stunning home features three bedrooms, an office, two full baths, and an open floor plan perfect for relaxation and entertaining. One of the highlights of our Oceanview model is its beautiful kitchen with a large island that offers ample space for meal preparation and entertaining guests. Additionally, the kitchen features a large walk-in pantry, providing plenty of storage space for all your cooking essentials. LuxuryÂvinyl plank flooring is in all the common areas, and beautiful granite countertops with a custom ceramic tile backsplash top off this dream kitchen. Enjoy cozy nights by the gas fireplace and windows overlooking the wooded space behindÂyou.ÂThe Oceanview is in a prime location in Milton, DE, surrounded by stunning natural beauty that offers a peaceful retreat from the hustle and bustle of daily life. You'll enjoy the tranquility and serenity of owning a home in a serene location only minutes from Rehoboth and Lewes Beaches. OPEN HOUSE LOCATION is at our Sales Centerlocated at 22502 John J Williams Hwy, Lewes, DE.
Courtesy: Coldwell Banker Premier - Lewes, (302) 645-2881
View additional infoARE YOU LOOKING FOR NEW CONSTRUCTION WALKING DISTANCE TO THE BEACH! This beach home is sure going to check all your boxes and if you desire more than the current finishes that are being offered there is still time for the builder to custom design the home to your needs. A 4 bedroom, 3 bath home is perfect for your primary or secondary residence. 3 Bedrooms and 2 bathrooms on the main level with a beautiful deck that is perfect for enjoying the sea breezes! The upper level has a wonderful spacious gourmet kitchen with an island and soft close cabinets, stainless steel appliances, a dining area, a breakfast bar, a great room, and a primary suite with a primary bath. Extra home features include hardwood floors, a tankless water heater, and an option to add an elevator as an upgrade. Take in the outdoors and enjoy another deck with an amazing covered porch! After a long day at the beach, you can come home and step into your outside shower to rinse off the sand between your toes! Being only 6 lots to the beach access makes for a short and convenient walk to the beach.
Courtesy: Long & Foster Real Estate, Inc., 302-542-0228
View additional infoThe Rose Cottage offers exceptional space for the price, featuring 3 bedrooms, 2 bathrooms, and all one floor living. In this community, Capstone offers upgrades as standards such as a tankless hot water heater, granite counters, tile floors in the master bathroom, 42 inch cabinets, concrete driveways, sod, professional landscaping, and so much more. The Vines of Sandhill will offer exceptional amenities, a fully sodded and landscaped yard with lawn maintenance included in the HOA fee. Pictures are of similar home and may feature upgrades. Incentives available but may change at any time without notice-confirm at time of contract signing.
126–135 of 135 properties displayed
How may I help you?Get property information, schedule a showing or find an agent |
|||||||||||||||||||||||||||||||||||||||||||||||||||||||||||||||||
Copyright © Metropolitan Regional Information Systems, Inc.
