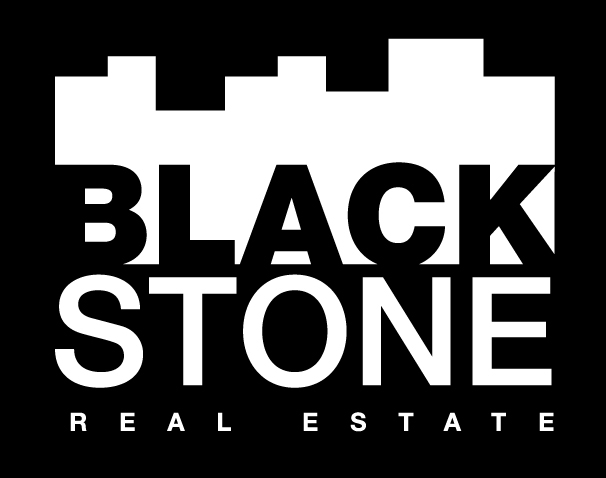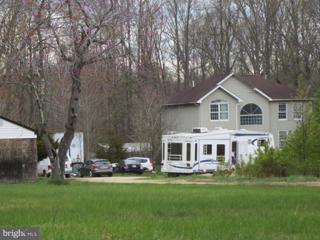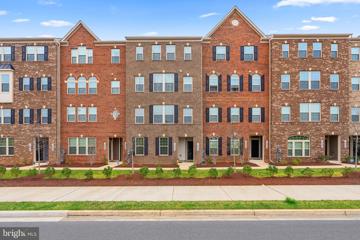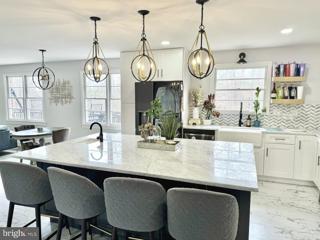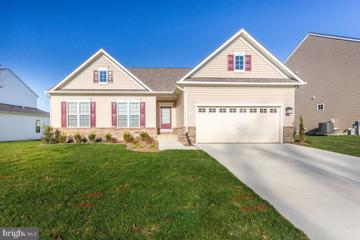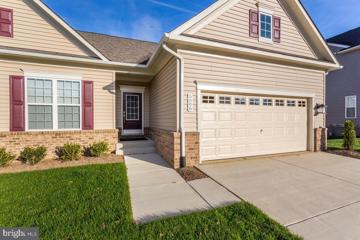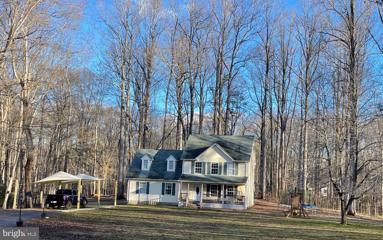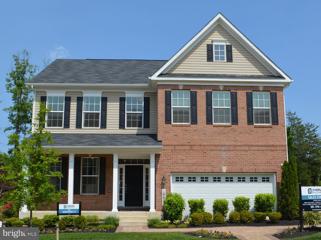 |  |
|
Brandywine MD Real Estate & Homes for Sale58 Properties Found
26–50 of 58 properties displayed
Open House: Saturday, 6/1 11:00-6:00PM
Courtesy: SM Brokerage, LLC
View additional infoWelcome to The Jenkins at The Woodlands! This stunning 4 bedroom, 3.5 bathroom home boasts over 1,900 square feet of modern living space. With its roomy layout and top-notch features, this home is ideal for families or those who enjoy entertaining. Upon entering the lower level, you'll find a comfortable bedroom with an attached bathroom, great for guests or as your private getaway. As you make your way up to the main level, prepare to be wowed by the open concept design that seamlessly flows from the dining area to the gourmet kitchen and family room. The chef in your family will fall in love with the high-end appliances, ample counter space, and large island - making meal prep a breeze. Step out onto your own private deck where you can enjoy al fresco dining or simply relax while taking in breathtaking views of nature. On the upper level, you'll find the primary bedroom complete with an en suite bathroom - creating a peaceful oasis for rest and relaxation after a long day. Two additional bedrooms share a hall bath on this floor - providing plenty of space for everyone. But it's not just about what's inside this home that makes it so special. Located in The Woodlands community, residents have access to top-notch amenities including walking trails, playgrounds, and more! Photos shown are from a similar Jenkins home.
Courtesy: DRH Realty Capital, LLC., (667) 500-2488
View additional infoThis townhome is conveniently located near opened green space near community amenities, and a stones throw to shopping and entertainment. This Lafayette townhome offers1,969 square-foot, with 3 bedrooms, 3.5 bathroom, an 12X10 DECK INCLUDED and spacious 1 car front load garage. There is plenty of space for entertaining family and friends in your lower level den w/ full bath leading you to ample backyard green space for fun and games on those beautiful sunny days. The main level offers an open concept living area, features a gourmet island in the kitchen with Stainless Steel Whirlpool kitchen appliances such as a 5-burner gas range for the chef in the family, upgraded Cabinets and Quartz Counter tops. luxury vinyl plank flooring leading from the main entrance, the den in thelower level den, and throughout the main level. The third level has a gorgeous owners suite with a large walk-in closet and features a luxury owners shower with Quartz counter tops. Two secondary bedrooms, upper level laundry, and shared bathroom with White Quartz counter tops. This home is also equipped with industry leading smart home technology. The package includes a keyless entry, Skybell (video doorbell), programmable thermostat to adjust your temperature from your smartphone and much more. Commuting and shopping is made easy with quick access to I-495, Route 5 (Branch Ave), and to the Washington DC area. The community is only minutes from the National Harbour, the National Mall, and many other local attractions. Spring Hills also provides a quick commute for those of you that are now back in the offices downtown.
Courtesy: DRH Realty Capital, LLC., (667) 500-2488
View additional infoThis townhome is conveniently located near opened green space near community amenities, and a stones throw to shopping and entertainment. This Lafayette townhome offers1,969 square-foot, with 3 bedrooms, 3.5 bathroom, an 12X10 DECK INCLUDED and spacious 1 car front load garage. There is plenty of space for entertaining family and friends in your lower level den w/ full bath leading you to ample backyard green space for fun and games on those beautiful sunny days. The main level offers an open concept living area, features a gourmet island in the kitchen with Stainless Steel Whirlpool kitchen appliances such as a 5-burner gas range for the chef in the family, upgraded Cabinets and Quartz Counter tops. luxury vinyl plank flooring leading from the main entrance, the den in thelower level den, and throughout the main level. The third level has a gorgeous owners suite with a large walk-in closet and features a luxury owners shower with Quartz counter tops. Two secondary bedrooms, upper level laundry, and shared bathroom with White Quartz counter tops. This home is also equipped with industry leading smart home technology. The package includes a keyless entry, Skybell (video doorbell), programmable thermostat to adjust your temperature from your smartphone and much more. Commuting and shopping is made easy with quick access to I-495, Route 5 (Branch Ave), and to the Washington DC area. The community is only minutes from the National Harbour, the National Mall, and many other local attractions. Spring Hills also provides a quick commute for those of you that are now back in the offices downtown.
Courtesy: DRH Realty Capital, LLC., (667) 500-2488
View additional infoThis townhome is conveniently located near opened green space near community amenities, and a stones throw to shopping and entertainment. This Lafayette townhome offers1,969 square-foot, with 3 bedrooms, 3.5 bathroom, an 12X10 DECK INCLUDED and spacious 1 car front load garage. There is plenty of space for entertaining family and friends in your lower level den w/ full bath leading you to ample backyard green space for fun and games on those beautiful sunny days. The main level offers an open concept living area, features a gourmet island in the kitchen with Stainless Steel Whirlpool kitchen appliances such as a 5-burner gas range for the chef in the family, upgraded Cabinets and Quartz Counter tops. luxury vinyl plank flooring leading from the main entrance, the den in thelower level den, and throughout the main level. The third level has a gorgeous owners suite with a large walk-in closet and features a luxury owners shower with Quartz counter tops. Two secondary bedrooms, upper level laundry, and shared bathroom with White Quartz counter tops. This home is also equipped with industry leading smart home technology. The package includes a keyless entry, Skybell (video doorbell), programmable thermostat to adjust your temperature from your smartphone and much more. Commuting and shopping is made easy with quick access to I-495, Route 5 (Branch Ave), and to the Washington DC area. The community is only minutes from the National Harbour, the National Mall, and many other local attractions. Spring Hills also provides a quick commute for those of you that are now back in the offices downtown.
Courtesy: DRH Realty Capital, LLC., (667) 500-2488
View additional infoThis townhome is conveniently located near opened green space near community amenities, and a stones throw to shopping and entertainment. This Lafayette townhome offers1,969 square-foot, with 3 bedrooms, 3.5 bathroom, an 12X10 DECK INCLUDED and spacious 1 car front load garage. There is plenty of space for entertaining family and friends in your lower level den w/ full bath leading you to ample backyard green space for fun and games on those beautiful sunny days. The main level offers an open concept living area, features a gourmet island in the kitchen with Stainless Steel Whirlpool kitchen appliances such as a 5-burner gas range for the chef in the family, upgraded Cabinets and Quartz Counter tops. luxury vinyl plank flooring leading from the main entrance, the den in the lower level den, and throughout the main level. The third level has a gorgeous owners suite with a large walk-in closet and features a luxury owners shower with Quartz counter tops. Two secondary bedrooms, upper level laundry, and shared bathroom with White Quartz counter tops. This home is also equipped with industry leading smart home technology. The package includes a keyless entry, Skybell (video doorbell), programmable thermostat to adjust your temperature from your smartphone and much more. Commuting and shopping is made easy with quick access to I-495, Route 5 (Branch Ave), and to the Washington DC area. The community is only minutes from the National Harbour, the National Mall, and many other local attractions. Spring Hills also provides a quick commute for those of you that are now back in the offices downtown.
Courtesy: DRH Realty Capital, LLC., (667) 500-2488
View additional infoThis townhome is conveniently located near opened green space near community amenities, and a stones throw to shopping and entertainment. This Lafayette townhome offers1,969 square-foot, with 3 bedrooms, 3.5 bathroom, an 12X10 DECK INCLUDED and spacious 1 car front load garage. There is plenty of space for entertaining family and friends in your lower level den w/ full bath leading you to ample backyard green space for fun and games on those beautiful sunny days. The main level offers an open concept living area, features a gourmet island in the kitchen with Stainless Steel Whirlpool kitchen appliances such as a 5-burner gas range for the chef in the family, upgraded Cabinets and Quartz Counter tops. luxury vinyl plank flooring leading from the main entrance, the den in thelower level den, and throughout the main level. The third level has a gorgeous owners suite with a large walk-in closet and features a luxury owners shower with Quartz counter tops. Two secondary bedrooms, upper level laundry, and shared bathroom with White Quartz counter tops. This home is also equipped with industry leading smart home technology. The package includes a keyless entry, Skybell (video doorbell), programmable thermostat to adjust your temperature from your smartphone and much more. Commuting and shopping is made easy with quick access to I-495, Route 5 (Branch Ave), and to the Washington DC area. The community is only minutes from the National Harbour, the National Mall, and many other local attractions. Spring Hills also provides a quick commute for those of you that are now back in the offices downtown.
Courtesy: DRH Realty Capital, LLC., (667) 500-2488
View additional infoThis townhome is conveniently located near opened green space near community amenities, and a stones throw to shopping and entertainment. This Lafayette townhome offers1,969 square-foot, with 3 bedrooms, 3.5 bathroom, an 12X10 DECK INCLUDED and spacious 1 car front load garage. There is plenty of space for entertaining family and friends in your lower level den w/ full bath leading you to ample backyard green space for fun and games on those beautiful sunny days. The main level offers an open concept living area, features a gourmet island in the kitchen with Stainless Steel Whirlpool kitchen appliances such as a 5-burner gas range for the chef in the family, upgraded Cabinets and Quartz Counter tops. luxury vinyl plank flooring leading from the main entrance, the den in thelower level den, and throughout the main level. The third level has a gorgeous owners suite with a large walk-in closet and features a luxury owners shower with Quartz counter tops. Two secondary bedrooms, upper level laundry, and shared bathroom with White Quartz counter tops. This home is also equipped with industry leading smart home technology. The package includes a keyless entry, Skybell (video doorbell), programmable thermostat to adjust your temperature from your smartphone and much more. Commuting and shopping is made easy with quick access to I-495, Route 5 (Branch Ave), and to the Washington DC area. The community is only minutes from the National Harbour, the National Mall, and many other local attractions. Spring Hills also provides a quick commute for those of you that are now back in the offices downtown.
Courtesy: DRH Realty Capital, LLC., (667) 500-2488
View additional infoThis townhome is conveniently located near opened green space near community amenities, and a stones throw to shopping and entertainment. This Lafayette townhome offers1,969 square-foot, with 3 bedrooms, 3.5 bathroom, an 12X10 DECK INCLUDED and spacious 1 car front load garage. There is plenty of space for entertaining family and friends in your lower level den w/ full bath leading you to ample backyard green space for fun and games on those beautiful sunny days. The main level offers an open concept living area, features a gourmet island in the kitchen with Stainless Steel Whirlpool kitchen appliances such as a 5-burner gas range for the chef in the family, upgraded Cabinets and Quartz Counter tops. luxury vinyl plank flooring leading from the main entrance, the den in thelower level den, and throughout the main level. The third level has a gorgeous owners suite with a large walk-in closet and features a luxury owners shower with Quartz counter tops. Two secondary bedrooms, upper level laundry, and shared bathroom with White Quartz counter tops. This home is also equipped with industry leading smart home technology. The package includes a keyless entry, Skybell (video doorbell), programmable thermostat to adjust your temperature from your smartphone and much more. Commuting and shopping is made easy with quick access to I-495, Route 5 (Branch Ave), and to the Washington DC area. The community is only minutes from the National Harbour, the National Mall, and many other local attractions. Spring Hills also provides a quick commute for those of you that are now back in the offices downtown.
Courtesy: DRH Realty Capital, LLC., (667) 500-2488
View additional infoThis townhome is conveniently located near opened green space near community amenities, and a stones throw to shopping and entertainment. This Lafayette townhome offers1,969 square-foot, with 3 bedrooms, 3.5 bathroom, an 12X10 DECK INCLUDED and spacious 1 car front load garage. There is plenty of space for entertaining family and friends in your lower level den w/ full bath leading you to ample backyard green space for fun and games on those beautiful sunny days. The main level offers an open concept living area, features a gourmet island in the kitchen with Stainless Steel Whirlpool kitchen appliances such as a 5-burner gas range for the chef in the family, upgraded Cabinets and Quartz Counter tops. luxury vinyl plank flooring leading from the main entrance, the den in thelower level den, and throughout the main level. The third level has a gorgeous owners suite with a large walk-in closet and features a luxury owners shower with Quartz counter tops. Two secondary bedrooms, upper level laundry, and shared bathroom with White Quartz counter tops. This home is also equipped with industry leading smart home technology. The package includes a keyless entry, Skybell (video doorbell), programmable thermostat to adjust your temperature from your smartphone and much more. Commuting and shopping is made easy with quick access to I-495, Route 5 (Branch Ave), and to the Washington DC area. The community is only minutes from the National Harbour, the National Mall, and many other local attractions. Spring Hills also provides a quick commute for those of you that are now back in the offices downtown.
Courtesy: Realty One Group Performance, LLC, (240) 583-1183
View additional infoBack to Active. Price Reduced!! ASSUMABLE FHA LOAN @ 2.99% interest rate. Welcome to your dream home! Prepare to be captivated by this stunning almost new Picasso model unique 2nd level condo, nestled within the desirable Timothy Branch community. Boasting over 2,300 sq ft of luxurious living space spread across two floors, this meticulously maintained 3BR/2.5BA residence offers unparalleled comfort and style. Upon entering the main level, you're greeted by an inviting open layout concept. The spacious living room invites ample natural light to illuminate the space. The kitchen is a chef's delight, equipped with stainless steel appliances, Corian countertops, a large island, and abundant cabinet space. Adjacent is the dining area, featuring beautiful arched windows that further enhance the bright and airy ambiance. Step outside onto the spacious upper-level covered patio, perfect for entertaining guests or simply unwinding in the fresh air. Ascend to the upper level to discover the tranquil retreat of the bedrooms. The expansive master suite beckons with tray ceilings and large windows, creating a serene haven bathed in natural light. Pamper yourself in the luxurious master bathroom, complete with a large spa tub, beautifully tiled shower, and a spacious walk-in closet. This level also includes two additional generously sized bedrooms and a full bathroom with double sinks. With the convenience of a one-car garage and driveway, parking is never a hassle. Enjoy access to a wealth of amenities, including a clubhouse, pool, fitness center, and playgrounds. Plus, the community's walkable design makes it easy to explore the neighborhood or take a short stroll to Brandywine Crossing Shopping Center, just a 3-minute drive away. Presented in great condition and lovingly cared for, this exceptional property is ready to welcome you home. Schedule your showing today and seize the opportunity to make this masterpiece yours!
Courtesy: NVR Services, Inc., (703) 955-4875
View additional infoTO BE BUILT THE "MOZARTâ AT FALLEN OAK IN BRANDYWINE, MARYLAND! The "MOZART" a brickfront, interior unit, three-level townhome with three bedrooms, two full bathrooms, one half bathroom, stainless appliances, granite countertops, a large kitchen island, gas cooking, LVP flooring, 5x10 cantilever deck, a finished recreation room, and more! Fallen Oak is conveniently located between Route 5, Route 301, and the Capital Beltway. Other floorplans and homesites are available. The homesite is subject to a lot premium. The photos shown are representative only. Open House: Sunday, 6/2 12:00-3:00PM
Courtesy: NVR Services, Inc., (703) 955-4875
View additional infoTO BE BUILT THE "MOZARTâ AT FALLEN OAK IN BRANDYWINE, MARYLAND! The "MOZART" a brickfront, interior unit, three-level townhome with three bedrooms, two full bathrooms, one half bathroom, stainless appliances, granite countertops, a large kitchen island, gas cooking, LVP flooring, 5x10 cantilever deck, a finished recreation room, and more! Fallen Oak is conveniently located between Route 5, Route 301, and the Capital Beltway. Other floorplans and homesites are available. The homesite is subject to a lot premium. The photos shown are representative only.
Courtesy: RE/MAX One
View additional info***Buyer financing fell through two days before closing.. absolutely nothing to do with the property itself.. inspections are complete & appraisal is in.. everything is ready to go!*** Newer construction without the wait nestled in a prime location! This stunning property boasts 4 bedrooms, 3.5 baths, and a host of desirable features. As you enter, you'll be greeted by the heart of the home â a kitchen adorned with elegant granite countertops and equipped with modern appliances. The oven and dishwasher can be conveniently controlled right from your phone. Adjacent to the kitchen, a cozy gas fireplace to unwind and relax in the spacious living room, creating the perfect ambiance for cozy nights in or lively gatherings with friends and family. Need a quiet space to work or study? The separate study room or office space provides the ideal retreat, allowing you to focus and be productive in a serene environment. And when it's time to entertain, the sitting room and dining area offer plenty of room for hosting memorable events and creating cherished memories. The primary bedroom is a sanctuary of serenity, complete with its own sunroom. And with three additional bedrooms and well-appointed bathrooms, there's space for everyone to feel at home. Step outside into the spacious flat backyard, that includes a smart sprinkler system that can be controlled from your phone. Whether you're hosting summer barbecues, playing outdoor games, or simply enjoying the fresh air, this outdoor oasis is sure to become a favorite gathering spot with endless opportunities. But what truly sets this home apart is its prime location, just a brief 2-minute stroll away is the Southern Aquatics and Recreational Center, featuring a state-of-the-art gym with an indoor track and an inviting indoor swimming pool. Close proximity to shopping and restaurants, Joint Base Andrews (9 miles), Washington DC/Joint Base Anacostia-Bolling (21 miles), Indian Head Naval Facility (22 miles).
Courtesy: NVR Services, Inc., (703) 955-4875
View additional infoTO BE BUILT "THE BALLENGER DUPLEX" AT TIMOTHY BRANCH SINGLE-FAMILY HOMES IN BRANDYWINE, MARYLAND. Not too big, not too small. The Ballenger Duplex is just right with the ideal amount of space that delivers on flexibility. Enter through the covered porch into a flex room in which you decide how it functions. A huge modern island in the kitchen flows neatly into the dining area and family room. The upstairs primary bedroom offers two separate closets with three additional bedrooms. For even more space, a finished recreation room is included. Explore Timothy Branch Single Family Homes - Live in Brandywine's only planned community with clubhouse, pool & more. Just off Route 301 with access to shopping and dining. Timothy Branch is the perfect choice for those working in downtown DC, Northern Virginia, or at Andrews Air Force Base. It's also a great choice if you want to be close to all kinds of shopping, dining, and entertainment. When you live at Timothy Branch, you can enjoy a night out at National Harbor, shop at Brandywine Crossings, and take advantage of all the shopping and dining in Waldorf, including at the popular St. Charles Towne Center. You won't believe how much you'll find within moments of your new home at Timothy Branch. Don't miss your chance to own here! Other floorplans and homesites are available. Homesites are subject to lot premiums. The photos shown are representative only.
Courtesy: Fathom Realty MD, LLC, (410) 874-8111
View additional infoAre you looking for a country feel that is still close to the city? Look no further! This stunning home, rehabbed in 2019, offers a perfect blend of modern amenities and rustic charm. The spacious, bright open floor plan is perfect for both everyday living and entertaining. The kitchen boasts huge granite countertops, stainless steel appliances, and beautiful hardwood floors that flow throughout the entire home. Updated painting and newer appliances bring modern convenience to an updated farm-style home! The primary suite is a true retreat with a grand walk-in closet and a luxurious private bathroom featuring a spacious shower. Outside, you'll find breathtaking wooded area views and a huge yard that provides the peace and quiet you need for relaxing and unwinding. Enjoy a fenced-in quarter acre backyard with an open gazebo, powered shed, and plenty of space for gardening, pets, or chickens! Located in a fantastic area, this home is just minutes away from 6 local wineries, making it perfect for wine enthusiasts. Additionally, it's an easy commute to Washington, D.C., and Joint Base Andrews. Don't miss this opportunity to own a piece of paradise close to the city!
Courtesy: NVR Services, Inc., (703) 955-4875
View additional infoTO BE BUILT THE GRAND NASSAU VILLA IN BRANDYWINE, MD 20613! Enjoy exclusive amenities to this section with a clubhouse, pickle ball courts, bocce ball court, Dog Park and more! Our villa homes offer a first floor primary bedroom, main level living, and two spacious bedrooms upstairs. You'll have a 1-car garage and every home is an end unit! Tired of lawn maintenance too? That's covered here too so you can spend more time enjoying the things you love. Convenience is a fact of life when you own a brand new home at Timothy Branch. This great community puts you steps away from shopping and dining like Target, Safeway, Joann Fabrics, Bonefish Grill, Chick-fil-A, and more! Gather with friends in the community or head to the nearby Southern Area Aquatics and Rec Complex for classes like, Zumba, Yoga, Smart Gadgets, and more! Located right off Route 301 and near Route 5, youâre close to the Capital Beltway too. Timothy Branch is the perfect choice for those who work or play in downtown D.C. Other homesites are available. Homesites are subject to lot premiums. The photos shown are representation only. Open House: Sunday, 6/9 3:00-5:00PM
Courtesy: EXP Realty, LLC, (888) 860-7369
View additional infoBeautiful Ranch/Rambler Home situated on a Large lot size of 1.53 Acres!!! Home featuring 3 bedrooms and 3 full bathrooms, gourmet kitchen with granite countertops and stainless steel appliances, open living room with hardwood floors, dining area, large deck and backyard, second family room leads to the owner's suite with a lighted ceiling fan, walk-in closet, and private bath with a shower. Large backyard with outbuildings including multiple carports, garage, and storage sheds. A perfect opportunity to turn this house into the home of your dreams in a quiet neighborhoodÂofÂBrandywine. Open House: Sunday, 6/2 12:00-1:00PM
Courtesy: NVR Services, Inc., (703) 955-4875
View additional infoTO BE BUILT THE "MOZART" AT TIMOTHY BRANCH TOWNHOMES IN BRANDYWINE, MARYLAND. Welcome to the best value townhome community in Prince George's County. Offering the sought-after 3 levels Mozart with 2 car garage, 3 bedrooms, 2 full bathrooms, 1 half bathroom, stainless appliances, granite/quartz countertops, a finished recreation room, and more! Timothy Branch is located right off Route 301 and near Route 5, and you're close to the Capital Beltway too. Great location with lots of extras & amenities! Other floorplans and homesites are available. The photos shown are representative only.
Courtesy: Long & Foster Real Estate, Inc.
View additional infobank is trying to sell this one sight un seen. Occupants on the property but not cooperative.. You cannot see it! Do not disturb the tenants. .All offers must be submitted by the buyerâs agent using the online offer management system. Access the system via the link below. A technology fee will apply to the buyerâs broker upon consummation of a sale.â Offer link to property: http://www.spsreo.com/?c=B5FH
Courtesy: Realty One Group Performance, LLC, (240) 583-1183
View additional infoASSUMABLE FHA MORTGAGE @ 3.125% interest rate. Welcome to your dream home! Prepare to be captivated by this stunning Matisse model duplex condo, located within the desirable Timothy Branch community. This well maintained 3BR/2.5BA is simply beautiful and offers over 1,600 sq ft of luxurious living space. On the main level you will find a flowing layout that is adorned with LVP Flooring, offering both durability and contemporary style. Step inside the kitchen and discover that it's both elegant and functional, featuring Corian countertops, sleek stainless steel appliances, and ample cabinet space. Upstairs you will find three bedrooms. Indulge in the comfort of the spacious master bedroom complete with a cozy sitting area, perfect for unwinding after a long day. Additional amenities include a convenient upstairs laundry! Storage will never be an issue with plenty of closet space and additional storage areas throughout the home. The convenience of a one-car garage and driveway adds to the appeal. Community amenities include a community clubhouse, pool, fitness center and playgrounds. A walkable community and a short walk or 3 minute drive to Brandywine Crossing Shopping Center. This home is meticulously cared for and presented in EXCELLENT CONDITION. WATER INCLUDED IN CONDO FEE. **Seller will pay 3% seller help with full price offer. Schedule your showing today and seize the opportunity to make this exceptional property your own!
Courtesy: Open Real Estate, INC, 7039282532
View additional infoBeautifully remodeled throughout and bursting with character, this is an immaculate Brandywine home that anyone would be proud to call their own! 5 bedrooms accommodated by 3.5 renovated baths. The primary bath with a double vanity, tub, and walk-in shower, is ideal for replenishing and rejuvenating after a long day. Walk on all of its 5.57 acres, It's impressive brick exterior, recessed lighting, and sophisticated wide plank floors. A sun-drenched living room makes a great place to catch up with guests. Sure to delight the home cook is your gourmet kitchen, complete with high-end appliances, an eat-in island, ornate pendant lights, fine cabinetry, and a chic tile backsplash. Enjoy light fare in the breakfast nook or host more formal occasions in the attractive dining room. Additionally, in your backyard oasis, thereâs plenty of space for fun and even room for a pool. As a perk, youâll have an attached 2-car garage with a round about driveway. 2 year old Roof, Furnace & AC also 2 years old. Brand new Tankless water heater. Minutes away from schools, shops, and restaurants. Call for a tour today!
Courtesy: RE/MAX United Real Estate
View additional info*$20,000 closing help available when using Seller's preferred lender* Immediate delivery! Why wait for new construction? Enjoy convenient two-story living in this exceptional Mid-Atlantic Builders Rancher nestled within the vibrant Villages of Savannah community. This stunning home, built in 2022, offers a harmonious blend of modern elegance and timeless comfort, making it the perfect haven for those seeking a tranquil lifestyle. The open-concept design seamlessly integrates the living room, dining area, and kitchen, creating an ideal space for entertaining guests or enjoying cozy family gatherings. The living room features a gas fireplace. The kitchen boasts stainless steel appliances, granite countertops, a pantry, and a generous island with a built in sink. The spacious deck is an outdoor oasis and is the perfect place to enjoy a morning cup of coffee, relax in the sunshine, or host a summer barbecue with friends and family. The deck overlooks a private yard, perfect for children and pets to play. The home's three main level bedrooms offer a tranquil retreat, each designed with comfort and relaxation in mind. The primary suite, a true oasis of serenity, features two walk in closets and a luxurious en suite bathroom with dual vanities and a shower with a built in bench. Laundry area with a full size washer and dryer. The finished basement offers a rec room, a full bathroom with a tub, a fourth bedroom, storage and a private walk-up exit. There is plenty of room for parking with the two car garage and concrete driveway. The Villages of Savannah, developed and built exclusively by Mid-Atlantic Builders, is the upscale crown jewel of Brandywine. The community features flowing fountains, tree-lined cul-de-sacs, two parks, sports courts, a tot lot and walking trails. Convenient to major commuter routes and just ten minutes from Brandywine Crossing, a shopping center anchored by Safeway, Target, Costco and so much more.
Courtesy: RE/MAX United Real Estate
View additional info*$20,000 closing help available when using Seller's preferred lender* Stunning Rambler in the sought-after Villages of Savannah Community! This beautifully appointed home has everything you need on one level including a stunning kitchen and a coveted bedroom level laundry room with a brand-new washer and dryer. The open floor plan is perfect for entertaining with wide plank luxury vinyl flooring that flows throughout the foyer, living room, kitchen, and dining room. The kitchen is a chef's paradise featuring a large island with granite countertops, stainless steel appliances and a pantry. The living room includes a cozy gas fireplace. The spacious deck is an outdoor oasis and is the perfect place to enjoy a morning cup of coffee, relax in the sunshine, or host a summer barbecue with friends and family. The deck overlooks a private yard, perfect for children and pets to play. The finished basement offers even more space to relax or entertain, with a fourth bedroom, a full bath and a level, private exit. There's also plenty of room for storage or a home office. The Villages of Savannah is an upscale community developed and built by Mid-Atlantic Builders. Residents enjoy tree-lined streets and tranquil sidewalks. The community is conveniently located minutes from major commuter routes such as Route 5 and Route 301, with easy access to shopping, dining, and other amenities. This is your chance to own a piece of paradise in The Villages of Savannah. Don't miss out on this rare opportunity!
Courtesy: UNION REALTY LLC, (703) 615-8087
View additional infoWelcome home to this beautiful 4 Bedrooms 2.5 Bathrooms Colonial, Located on a 3.36 Acres. The Main level has a Large Living Room and Dining Room with crown molding and a large Table space Kitchen with Stainless Steel Appliances and new backsplash. Continue on to a Huge Family room with a walkout to the backyard. The home also boasts a lovely front porch where you can enjoy a nice sunrise and sunset. The upstairs level has 3 roomy bedrooms and a Hall Bath, A spacious Primary Bedroom with its own Bathroom with Shower. New backyard doors and front door. Easy commuter routes to all local Military bases. Don't miss out on the opportunity to make this lovely property your own! Schedule your appointment today to view this amazing home!
Courtesy: APEX Realty, LLC
View additional infoTo be built Monterey II floorplan in our Pinehurst community. The Monterey II plan is a single family home starting at 2,720 square feet. The home has a two car garage and a covered front porch. Inside the home offers an open floor plan that is perfect for entertaining, with 9' ceilings on each level, providing plenty of space for you and your family. Any chef will love with the gourmet kitchen, complete with center island, stainless steel appliances, granite countertops, and much more. The lower level holds a finished recreation room. Upstairs, this floorplan contains the Owner's Suite, the perfect retreat with en-suite bathroom and expansive walk-in closet. Three additional bedrooms and a bathroom complete this level. This home is well-designed with plenty of options for buyers to design your dream family home. Photos are for representational purposes only. Please contact Caruso Homes for further information about this home.
26–50 of 58 properties displayed
How may I help you?Get property information, schedule a showing or find an agent |
|||||||||||||||||||||||||||||||||||||||||||||||||||||||||||||||||
Copyright © Metropolitan Regional Information Systems, Inc.
