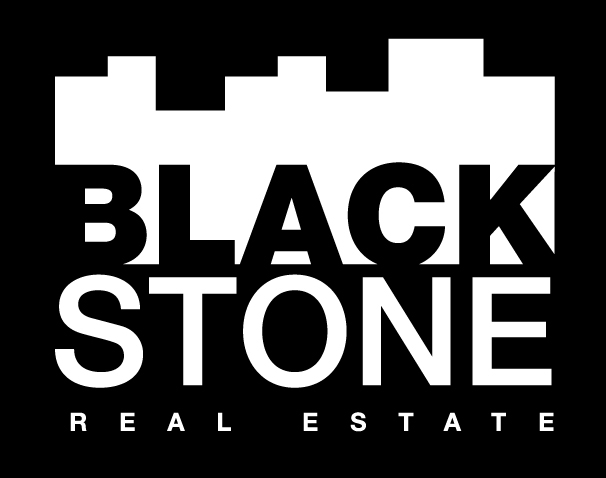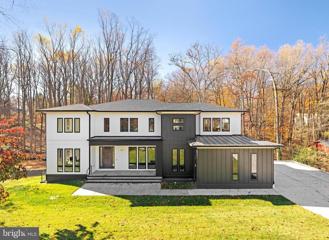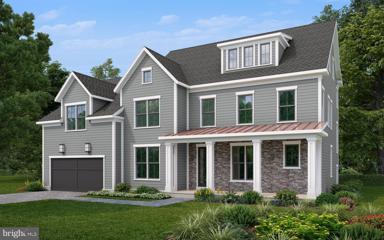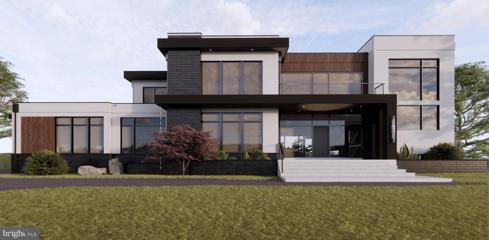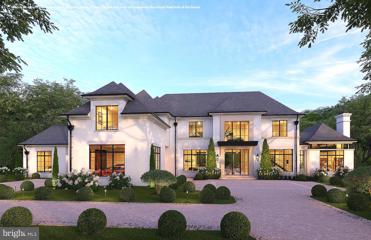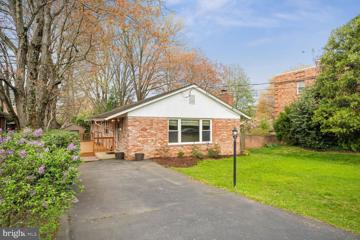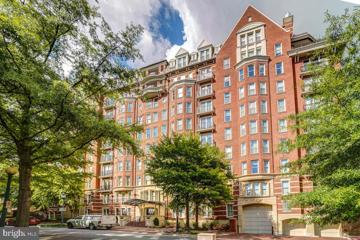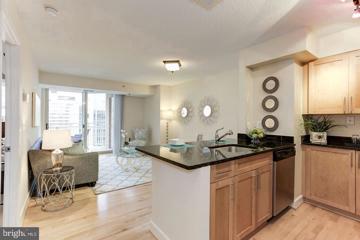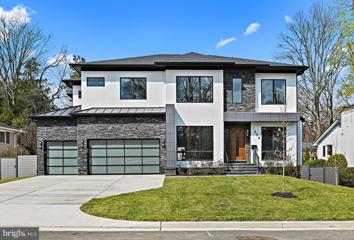 |  |
|
Glen Echo MD Real Estate & Homes for SaleWe were unable to find listings in Glen Echo, MD
Showing Homes Nearby Glen Echo, MD
$3,599,9007003 River Oaks Drive Mclean, VA 22101
Courtesy: Keller Williams Realty
View additional infoExperience the epitome of luxury living in this exquisite estate built by award-winning Monarch Custom Homes where sophistication and seclusion harmonize. Nestled on almost an acre within a tranquil cul-de-sac, this exceptionally rare gem surpasses expectations with meticulous craftsmanship and unmatched high-end finishes, redefining the concept of a refined lifestyle. A work of art in itself, this extraordinary residence showcases a chef's dream gourmet kitchen with Dacor appliance and an additional prep-kitchen featuring a massive walk-in pantry in addition to the butler's pantry. The inviting open kitchen serves as the perfect setting for intimate dining experiences with loved ones or hosting memorable gatherings with friends. The inviting open kitchen serves as the perfect setting for intimate dining experiences with loved ones or hosting memorable gatherings with friends. Multiple walk-outs grant effortless access to the backyard oasis, enveloping you in serene relaxation amid nature's embrace. Unwind on the deck while savoring the aromas of a grilled feast, lose yourself in a captivating book or revel in a refreshing beverage on the patio, uninterrupted by any distractions. The private property sets the stage for various recreational activities, be it a lively game of football, soccer, basketball, or even a leisurely game of croquet as the sun sets. Prepare to be captivated by the astounding exterior, which leaves a lasting impression. Descend to the distinctive basement where the realm of entertainment unfolds. The lower level boasts a grand living area, a full bathroom, exercise room, and two additional bedrooms, offering a truly unparalleled space. Steps into your home from the garage, you're greeted by a convenient dog shower inside your spacious mudroom, equipped with an additional washer and dryer. Truly a one of a kind home for making timeless memories that will last a lifetime. Less than 10 miles from Georgetown, less than 6 miles from Great Falls Park and Tysons Galleria. $3,599,0005528 Trent Street Chevy Chase, MD 20815
Courtesy: Redfin Corp, 301-658-6186
View additional infoThis is it! A brand-new custom-built home in the highly coveted Town of Somerset. You are so close to everything - walk to Friendship Heights metro station or the Somerset Pool - yet you will feel a million miles away in this luxurious retreat. This home features nothing but the best: Marvin windows & doors, Sub Zero & Wolf appliances, Caeserstone counters, heated 2 car garage, and the option to add an elevator to make this your forever home. This stunning property features horizontal and vertical wood siding with battens for the exterior finish, an articulated asphalt roof, screened deck with heaters and gas fireplace. The main & upper levels of this home feature red oak flooring, while the basement and third floor are carpeted, and all bathrooms feature tile and stone finishes. This home has it all â great room with exposed wood beams and gas fireplace, mud room including closets and cubbies, crown molding, and painted three-piece window and door casings to add to the home's elegance. The library and great room include built-in cabinets and shelving. The dining room and library both feature coffered ceilings, and the primary bedroom suite includes a lighted tray ceiling. The primary bathroom features two vanities, a jacuzzi, glass shower and heated floors. The home's 200 square foot exercise room with gym rubber flooring and mirrored wall will please fitness enthusiasts. Other notable features include window shutters, optional basement bar, sink, and refrigerator, rough-in provided, and a security system with cameras. The house is wired in every room for CATV and CAT6 data lines. There are two split HVAC systems with thermostats on each floor, gas heat, and electric AC. The house sits on a lot with many distinguished existing trees and shrubbery, along with stone retaining walls and grass lawn. Delivery is estimated to be August of 2024. $15,000,000681 Chain Bridge Road Mclean, VA 22101
Courtesy: Long & Foster Real Estate, Inc.
View additional infoWelcome to Dogwood Estate, a remarkable modern residence envisioned by Harrison Design, nestled on an extraordinary 62,700 SF lot offering a rare blend of seclusion and convenience, setting an unparalleled standard of luxury living in McLean. Comprising a main house and a separate guest/guard house, this property presents a once-in-a-lifetime opportunity to reside in McLean's esteemed "Gold Coast." With 12' ceilings, expansive windows, and numerous indoor and outdoor entertainment spaces, including a pool and elevator, this home is tailored for the most discerning buyer. Fully equipped with smart home automation, a Zinc Roof, and eco-friendly features, it seamlessly integrates sustainability with opulence. The main house boasts 7 bedrooms, 8.5 bathrooms, and approximately 14,700 SF across three levels. Upon entry, be captivated by the custom-built 11-ft tall metal door and the grandeur of the foyer, featuring galleries and a magnificent salon with a fireplace. The family room and breakfast area, with a double-sided fireplace, open onto the terrace/pool area, ideal for gatherings. The gourmet kitchen is a chef's dream, equipped with Subzero and Wolf appliances, marble countertops, and sleek cabinetry. Other highlights include floating staircases, heated flooring, European Oak hardwood flooring, and insulated sliding glass doors. The main level primary bedroom offers privacy and luxury, with a fireplace, morning bar, and pool views. Upstairs, five bedrooms with en-suite bathrooms and balconies await, along with a loft-style study area. The lower level features additional living space, including a lounge, media room, exercise room, spa, wine cellar, and office. The guest/guard house offers four bedrooms, two living areas, and a kitchen, ensuring comfort and privacy for guests Outside, the landscaped grounds feature a large pool, outdoor kitchen, cabana, and multiple balconies, terraces, and patios. The property also includes a 3-car garage, pre-wired for electric vehicle parking, and a mudroom with built-in cabinetry. Situated in McLean's coveted "Gold Coast", this home is a stone's throw to the Potomac River, minutes to fine shopping & dining in DC, Georgetown, Tysons, Arlington, Alexandria, and just a bit further to Bethesda and Chevy Chase. EZ access to major commuter routes (Rte 123, GW Memorial Pkwy, Georgetown Pike, I-495, and I-66). Nearby to Marymount University, VA Tech Innovation Campus, Amazon Headquarters, CIA headquarters, the Pentagon & more! A true masterpiece, inside and out. Welcome Home! $1,599,9176305 Friendship Court Bethesda, MD 20817
Courtesy: Long & Foster Real Estate, Inc.
View additional infoThis is the one you have been waiting for! You will know you are home from the moment you enter the 3 story entrance foyer with 2 large closets and a stunning chandelier! All-new luxury vinyl flooring throughout, freshly painted, just waiting for new owners to move right in! The huge family room boasts vaulted ceilings, skylights, large picture windows, granite shelving, mini split + plumbed for a wet bar. A curved stairway takes you into the living room/dining room with a glass overlook, lots of recessed lighting, color-changing mood recessed strip lights, and a star-bright chandelier. The new sliding glass door leads to the backyard pool area for fun and relaxation this Summer! Enjoy all the beautiful white lacquer cabinets with pull-outs and spin-around, ceiling-to-floor pantry cabinet, Water-Drop filtration system, GE profile appliances, Sub-Zero fridge, and granite countertops. The custom-rounded granite island can seat 6. The family room is open to the kitchen with a wood-burning fireplace, bay window, and French door to the backyard with a heated pool, The primary bedroom is a dream come true! The vaulted ceilings have recessed mood lighting, a gorgeous ceiling fan, 2 walk-in closets, and an amazing new bathroom that will fulfill your every desire! The "Kohler T for Two " whirlpool tub with all the bells and whistles, sits in a marble-surrounded wet room, stone floors, and glass surround create total relaxation! Separate commode room with a Toto Wash-Let bidet! A heated, de-fogging mirror hangs over the custom double sink vanity with a gorgeous quartz countertop. The second and third bedrooms have new custom full-en-suite bathrooms, one with a luxury soaking tub/shower combo and the other with a walk-in custom-design shower. The fourth bedroom with a glass overlook to the living room and family room also has a huge walk-in closet and 9 recessed lights! The laundry has a new LG steam/sensor dry system conveniently located on the bedroom level. Walk-up attic for extra storage and lots of closets throughout the home. The new (2022) Synthetic Cedar Shake roof and Hardy Panel siding with a 50-year warranty, will put your mind at ease for lasting durability. The 11 gal/min instant recovery water heater with remote shut off and the App app-controlled heat/air thermostat will ensure peace of mind. Parking in the oversized garage with a new Tesla charger and extra fridge makes coming home a pleasure! This home is fully wired for all your Smart Home needs! Open House: Sunday, 6/2 2:00-4:00PM
Courtesy: Compass, (301) 298-1001
View additional infoRare offering in the heart of downtown Bethesda. Discover an exquisite living experience where sophistication meets convenience. This open 1,757 square foot 2 bedroom, 2.5 bathroom corner unit in the exclusive Edgemoor at Arlington Condominium offers an unparalleled lifestyle for those seeking quiet luxury without compromising convenience. Nestled in a 2003 boutique building with only 11 units, this elegant condo provides a tranquil retreat amidst the vibrant downtown scene. As you step into Unit 203, guests are welcomed into the formal foyer entry, setting the tone for the refined living spaces within. The floor plan seamlessly delineates between entertainment and private areas, with the open living and dining room adorned with crown molding, tray ceilings, and recessed lighting, providing a sophisticated setting for gatherings or relaxation. The spacious, eat-in gourmet kitchen boasts top-of-the-line appliances, including a six-burner Viking range, and a peninsula breakfast bar. Flooded with natural light from the windows lining the unit, the private covered balcony offers space for enjoyment of coffee or cocktails. Down the hall, two bedrooms await, including the primary bedroom suite featuring a large closet and an updated en suite bathroom with dual vanity, bidet, and oversized shower. The additional bedroom is generously sized, suitable for guests or as office space. A hall full bathroom, full size laundry room with storage, and powder room completes the floorplan. With two designated parking spaces and an extra storage bin, coming and going is effortless. The Edgemoor at Arlington Condominium enjoys a prime location, with the Metro just two blocks away, along with nearby amenities such as the Morella Library, Giant and Safeway supermarkets, and a plethora of restaurants, shops, and entertainment options. Professionally managed, pet-friendly elevator building includes assigned garage parking, secure lobby access, parcel room, common roof access, along with professionally furnished lobby. Three guest parking spaces behind the building, along with street parking nearby. This rare offering is perfect whether you prefer move-in ready convenience or the opportunity to personalize your space, this condo awaits, promising an unparalleled lifestyle in the heart of downtown Bethesda. Square footage is estimated and should be independently verified by Buyer. Information is deemed reliable, but not guaranteed. Open House: Sunday, 6/2 1:00-4:00PM
Courtesy: Long & Foster Real Estate, Inc., (202) 966-1400
View additional infoStunning and spacious 2 bedroom, 2 full bath condo in Bethesda's best location immediately opposite the Morella Library! Small, boutique building of only 11 units. This one has been freshly painted throughout and has brand new luxury vinyl plank flooring! The closet space is amazing and the bedrooms are large. The kitchen is well designed with plenty of cabinet space and great counter space. And the gas stove is brand new. There is a separate laundry room with washer, dryer and laundry sink, and tons more cabinetry! You'll love the bathrooms, including the primary en-suite! And all this with 2 GARAGE SPACES! And a STORAGE BIN! Pet friendly.But if you don't want to drive, Metro is only 2 blocks away. Hungry? Walk to the Giant supermarket, restaurants galore, shops, entertainment and everything the vibrant downtown Bethesda has to offer. $8,950,0007009 Benjamin Street Mclean, VA 22101
Courtesy: Compass, (703) 310-6111
View additional infoBrand new construction! From the esteemed and award-winning modern home builder, TriCrest Homes, comes this exceptional offering. Situated on a sprawling one-acre lot in the highly coveted Langley Forest neighborhood of McLean, this property promises unparalleled luxury. TriCrest Homes is renowned for seamlessly blending fresh design, practicality, innovation, and superior craftsmanship. This forthcoming modern masterpiece boasts 7 bedrooms, 7 full baths, and 2 half baths spread across three expansive levels, totaling over 10,000 square feet. Anticipate striking walls of glass flooding the interiors with natural light, innovative architectural elements, European wide-plank flooring, and an array of cutting-edge design elements featuring materials sourced from across the globe. As the builder is currently in the design phase, plans, specifications, and finishes can be customized to suit the homeowner's preferences. Reach out to the listing agent to discover more, arrange a tour of a similar project, and begin envisioning your extraordinary dream home. See documents section for more information. **DO NOT WALK THE LOT WITHOUT A CONFIRMED APPOINTMENT** $1,395,0004844 Montgomery Lane Bethesda, MD 20814Open House: Saturday, 6/1 2:00-4:00PM
Courtesy: Long & Foster Real Estate, Inc.
View additional infoNEW ON MARKET! Open House! Sat, Jun 1 2:00 PM - 4:00 PM and Sun, Jun 2 1:00 PM - 4:00 PM. Rarely available townhome in coveted City Homes of Edgemoor in the heart of Bethesda! Ideally situated just 1 block from restaurants, shops, Metro, and all that Downtown Bethesda has to offer! This home offers four levels of living and entertaining space, perfectly combining luxury and comfort. The first floor features a courtyard-facing home office or exercise room, a powder room, and a convenient 2-car garage. Head upstairs to the sunny, open-floor plan main level with gleaming hardwood floors and 10â ceilings. The eat-in kitchen, with gas fireplace and counter seating, features freshly painted cabinets with new hardware, as well as a sliding glass door leading to a balcony. The kitchen flows effortlessly into the dining and living area featuring a wall of windows overlooking the charming courtyard. Upstairs, discover a large primary bedroom suite with walk-in closet, an additional bedroom that could be used as a second office or nursery, and conveniently located laundry. Two additional bedrooms, each with an ensuite bath, complete the home. Donât miss this opportunity to live in the center of it all! Open House: Sunday, 6/2 2:00-4:00PM
Courtesy: RLAH @properties
View additional infoAbsolutely Astounding opportunity to have a custom home built in one of the best locations in Chevy Chase / Bethesda MD! Here's the Unicorn you've been waiting for! Backing to Norwood Park - noted as one of the BEST PARKS in MoCo! Backyard is on the Crescent Trail - walk-bike-stroll to downtown Bethesda & Georgetown! Located in very community-oriented, spirited Chevy Chase West! Under 1 mile to Bethesda Metro Station & Bethesda Bagels! This brand-new home to be built is of the highest quality and C-Level appointments that are hard to compare across the DMV. Plans & permits have been approved. Current old home to be demolished. Now is the time to secure this property and select your customizations. Want specific features? August Homes is flexible and will work w/ you to create your dream home! Pick/ add/ choose any or all of the features: quality level of appliances, cabinets, countertops, elevator, 4th level loft, 2-car garage, 2nd floor balcony, patio gazebo, sauna, first-level bedroom suite or gym and movie room. Do you have a special amenity? Wish it and August Homes will build it! August Homes is an exclusive, energy-efficient focused, technology-dedicated and attentive builder who incorporates the most advanced building techniques in their homes - buildwithaugust.com Location is one-of-a-kind! Norwood Park is a year-round prized community gathering spot with playgrounds, sport fields, open lawn, dog runs, picnic areas and walking paths. Chevy Chase West neighborhood community holds Halloween parades, July 4th gatherings and even summer camping overnights in the park! Both the Bethesda and Friendship Height Metro Stations are minutes away and tons of restaurants, shops and schools are accessible by foot, bike and car. Live here - forget the car on the weekends and get sophisticated city access in your brand-new garden-backed custom home. Schools: Somerset Elementary, Westland Middle, B-CC HS Call to set-up meeting w/ builder and to review plans! MEET THE BUILDER OPEN HOUSE - Sunday, June 2nd 2-4pm $1,525,0006192 Hardy Drive Mclean, VA 22101Open House: Saturday, 6/1 2:00-4:00PM
Courtesy: Weichert, REALTORS, 5712135218
View additional info*OPEN SAT 6/1 and SUN 6/2 from 2-4pm!!* *ABSOLUTELY STUNNING* 5BR/3BA home in sought-after Potomac Hills! Step inside the light and airy foyer to discover tastefully updated modern features with an open floorplan in the living, kitchen, and dining areas of this beautiful home. The main level features a fabulous over-sized island kitchen, with high-end stainless-steel appliances including built-in drawer microwave, quartz countertops, a stylish mosaic glass backsplash and a farmhouse sink. Warm hardwood flooring and a wood-burning fireplace welcomes you with natural light flowing into the living, kitchen and dining rooms. Living and dining rooms feature custom, linen window treatments. From the dining room, walk out to the lovely private sunroom overlooking the lush greenery in the backyard. Completing this level is the primary owner suite and two additional spacious bedrooms and two updated bathrooms. Descend to the lower level and relax in the spacious family room with a wood burning fireplace. This level has two bedrooms, one could be used for an office area, both with access to the backyard. Beautiful, modern full-size bath on this level. This home is meticulously maintained and it shows! Large, two-space garage and separate area for laundry and storage. Nestled back on the lot with a lovely gated side path to the magnificent, landscaped, fenced backyard with firepit area and covered patio area. The lush greenery features seasonal perennials and bulbs throughout, and the quiet undeveloped woods of Pimmit Run Trail. Updates include new roof, gutters, and French drains. Conveniently located to GW parkway, Tysons, and major commuter routes and short walk to Highlandâs Swim and Tennis Club. Chesterbrook, Longfellow and McLean Schools! $3,525,0001426 Cola Drive Mclean, VA 22101Open House: Saturday, 6/1 2:00-4:00PM
Courtesy: Keller Williams Realty
View additional infoThis distinctive modern home is enveloped in contrast and luxury. With three levels and 6,813 SqFt of living it offers a spacious living environment that combines comfort with a sleek, contemporary design. The entrance sets the tone with its custom-made solid wood door, flanked by side light panels and elegant sconces that beckon to the stylish interior. The foyer open to the second floor guides you inside, the open-plan kitchen and family rooms serve as the home's hub. The kitchen features professional Thermador appliances, including a six-burner gas stove top and double wall oven, white marble counter tops, and two- tiered, white designer cabinetry with under cabinet lighting, accented with black and brushed brass drawer pulls and cabinet knobs. The kitchen island is constructed of marble on three sides, contrasting dark grey cabinetry, prep sink and microwave and dishwasher, pendant lighting, with the same brushed brass accents. The ceilings are tiered, with LED recessed lighting. The family room has an elegant floor to ceiling stone gas fireplace, with a wood mantle, and side shelving. Connectivity to the outdoors is seamless, with French doors leading to a covered porch, perfect for relaxation or entertaining. The asymmetrical fireplace is the clear focal point of this space. There is an additional entrance to the main part of the home through the professionally appointed prep kitchen. The prep kitchen, features a four-burner Bosch gas stove top and a Liebherr refrigerator. The prep kitchen is conveniently located next to the walk-in pantry. The three-car garage is accessible through the mud room which has a tiled floor and built-in bench and coat rack. An ensuite bedroom on this level offers privacy and luxury, with a floor-to-ceiling tiled shower and custom closets. The second floor landing boasts built-in shelves and an entertainment center, with the shelves' natural finish contrasting against dark painted accents, complemented by under-cabinet lighting. The centerpiece of the second floor is the luxuriously appointed owner's suite. This oversized bedroom features a separate seating area and Anderson Lifestyle black double French doors that open to a large private balcony, ideal for relaxing or intimate dining al fresco. A gas fireplace with a wooden mantel, a tiered ceiling with recessed lighting, crystal tiered chandelier, and a ceiling fan adds both comfort and elegance. The walk-in closets are oversized, complete with built-in shelves and drawers. The luxury extends to the spa bath, which includes a marble floor, dual vanities with smart-controlled heating and an aroma diffuser, a standalone bathtub, and an oversized shower equipped with multiple shower heads, a seamless glass enclosure, a built-in bench, and a steam bath feature for ultimate relaxation. The laundry room is practical yet sophisticated, with tiled flooring, ample cabinetry, and a built-in drying rack. Completing the second floor, all other bedrooms are ensuite, featuring custom walk-in closets and bathrooms with tile floors and marble countertops. The lower level offers a seamless blend of functionality and luxury, ideal for both relaxation and social gatherings. The recreation room serves as the heart of this space, featuring a sophisticated wet bar and a cozy stone fireplace, complemented by plush carpeting and elegant paneling. The media room, with its tiered seating and advanced sound system, promises an immersive cinematic experience. Meanwhile, the additional bedroom and exercise room cater to both comfort and wellness, rounding out a well-appointed lower level designed for modern living. The architecture of modern homes often reflects a harmony between bold contrasts and luxurious simplicity, and this particular home is a prime example. Ideally located in the Potomac Hills subdivision of McLean and accessible to all major freeways, world class shopping and entertainment.
Courtesy: Samson Properties, (301) 850-0255
View additional infoEXCELLENT PRICE!!! WELCOME to the highly sought-after Kenwood Forest II neighborhood in the heart of Chevy Chase. ÂMake this Elegant and Light-Filled open layout 1BR/1BA condo your Next Home. The highlight of this condo is undoubtedly the LOCATION and private outside patio, a perfect extension of your living space for relaxation and hosting gatherings. This beautifully freshly painted condo features a spacious bedroom, plenty of closet space for storage, brand-new carpet throughout, a new backsplash, new light fixtures, an in-unit laundry room, and thoughtful touches in the kitchen and bathroom. This rich community is pet-friendly and has easy access to vibrant shopping, a host of restaurants, delectable dining, a trail, parks, boutiques, art galleries, theaters, two METRO stations, and FREE public transportation. Settle into a unit that'll bring convenience and relaxation to your life. Schedule a viewing today and discover your haven in Chevy Chase!
Courtesy: RE/MAX Gateway, LLC, (703) 652-5777
View additional infoWonderful Opportunity to Create Your Vision of Home with Award Winning Joy Custom Design Build on this Gorgeous 1.3 Acre Private Lot on Balls Hill Road with Over 8500 Square Feet and a Blend of Formal and Casual Living Space. Rendering Shows One Possible Magnificent Home of Distinction Offering the Finest in Design, Detail and Craftsmanship. Be Part of the Design Process or Redesign. Anticipated Features Include 11 Foot Main Level Ceilings, Main Level Guest Suite, Elevator, 4 Car Garage. Motor Court, Extensive Hardscape and Dramatic Outdoor Living Space and Pool. Prime Location Just Two Lights to 495, GW Parkway, Downtown D.C., Maryland and Both Airports. Just Minutes to Downtown Mclean. Churchill Road, Cooper & Langley High School Pyramid. $2,199,0005814 Sonoma Road Bethesda, MD 20817Open House: Sunday, 6/2 1:00-4:00PM
Courtesy: Compass, (301) 304-8444
View additional infoBuilt in 2021, this better-than-new, barely-lived in home features 6 bedrooms, 5.5 bathrooms, a third level au pair/guest suite and bonus room, two laundry rooms, and a lower level apartment in a four-story, modern farmhouse design. Impressive curb appeal and a welcoming front porch introduce this outstanding property. Greeted by the main-level library/office with French doors, the foyer opens to the dramatic open-concept living area. The kitchenâwhich showcases a large, centered waterfall island with a breakfast bar, Fulgor Milano appliances including double wall ovens, ample counter space and cabinetryâadjoins the dining area, which is outlined by nearly floor-to-ceiling windows and French door access to the rear porch and backyard. The dining area flows seamlessly into the light-filled living room with its modern, stone-encased fireplace. Upstairs, the second floor finds 4 bedrooms with walk-in closets and three bathrooms, highlighted by the ownerâs suite with its dual walk-in closets and en-suite bath with a double vanity, glass shower, stand-alone tub, and private commode area. This level also includes a convenient laundry room. The fifth bedroom with a bathroom and an open bonus room is found on the next upper level. Access to the lower level is off the foyer or via a private, exterior side entrance. The in-law/guest suite is comprised of a bedroom, bathroom with dressing area, walk-in closet, separate laundry, living room, kitchen recreation room and entertainment area. A separate recreation room is also found here. A 2-car garage with a pebble tech floor and an electric car charger, custom window treatmentsâmost with smart Lutron switchesâ10-foot ceilings, hardwood floors, energy-saving LED lighting throughout and a fenced rear yard complete this outstanding home. Perfectly located, NIH, Walter Reed, downtown Bethesda and Ayrlawn Park are just steps away. With easy access to major transportation routes, commuting to downtown Washington, DC, northern Virginia and area airports is a breeze. $1,120,0001168 Kensington Road Mclean, VA 22101
Courtesy: Realty Aspire, (703) 409-5326
View additional infoCozy and bright, single-family home at top location, within walking distance to the Mclean Business District. Beautiful flat yard backing to common space and trees. Top schools. Roof and A/C both replaced in recent years. House is immaculate and in move-in condition.
Courtesy: IMPACT Maryland Real Estate, (240) 815-0890
View additional infoWelcome home to this updated 1 bedroom/2 bathroom condo w/ loft in the heart of Bethesda, Maryland! The open-concept living area features fresh paint, hardwood floors, new carpet in loft and bedrooms, updated fixtures, and soaring ceilings. The spacious bedroom offers a tranquil haven for rest and rejuvenation. Entertain guests in the style of a true host, with the gourmet, eat-in kitchen featuring premium appliances and ample counter space for culinary creations that will leave a lasting impression. Upstairs in the loft endless possibilities await... whether it's a serene home office, a cozy reading nook, or a vibrant artist's studio, let your imagination soar in this versatile space. With convenient access to Bethesda's vibrant dining, shopping, and entertainment destinations, as well as nearby parks and trails for outdoor adventures, and Metro access, this condo offers the perfect blend of urban convenience and suburban serenity. Welcome to 8910 Battery Place... welcome HOME!
Courtesy: Long & Foster Real Estate, Inc.
View additional infoONE OF THE BIGGEST CONDOS IN ALL OF DOWNTOWN BETHESDA! Welcome to 4821 Montgomery Lane Condo #1002- a unit with many VIEWS! This impeccable, sundrenched THREE BEDROOM, DEN condo is located in "The Edgemoor" building which exudes luxurious style and stately architecture built in 2003 by PN Hoffman and is meticulously maintained and updated by the original owner. An inviting entry greets you with beautiful new floors and a breathtaking view through the condo to one of three terraces. This Chef-inspired eat-in kitchen with Wolff appliances and a large island opens to the family room with a cozy fireplace. As you enter the combined living and dining space with a fireplace and access to all three terraces, notice the natural light pouring in. A grand Primary Bedroom with a super-sized walk-in closet is highlighted by TWO fabulous spa-inspired bathrooms. There are two additional bedrooms, one with an en-suite bath. A laundry room with storage completes the floor plan. Ideally located in the heart of Downtown Bethesda, this is a special opportunity for one-level high-end living within walking distance to some of the best restaurants and shops this vibrant city has to offer. A commuter's dream, The Edgemoor is within minutes from the Bethesda Metro stop allowing an easy trip into DC & Virginia! Enjoy having THREE parking spaces, a storage area, a resident gym, clubroom, and 24-hour Concierge- this exquisite residence is a wonderful place to call "HOME" in the heart of Bethesda's best location. $1,895,0005601 Southwick Street Bethesda, MD 20817Open House: Sunday, 6/2 1:00-4:00PM
Courtesy: Long & Foster Real Estate, Inc.
View additional infoDiscover the epitome of elegance and comfort in this stunning residence located in the serene neighborhood of Huntington Terrace. Just minutes from downtown Bethesda, NIH, Suburban, 495, and numerous local parks, this exceptional brick home offers the perfect blend of tranquility and convenience. This expansive property boasts 5 bedrooms and 5 bathrooms, featuring modern amenities like an elevator, solar panels, a smart car charger, and a two-car garage. The main level impresses with a formal living room, formal dining room, a large half bath, and a bedroom with an en suite full bathroom. The spacious gourmet kitchen is equipped with brand-new appliances, ideal for culinary enthusiasts. The grand family living room features a corner fireplace, cathedral ceilings, and French doors leading to the charming side patio decks. Upstairs, the luxurious master suite includes a large master bathroom with a shower and spa, complemented by three generously sized bedrooms and two additional bathrooms. This is a rare opportunity to create a legacy of opulence and sophistication. Stay tuned for professional photos that will showcase this unparalleled offering. Offers, if any, are due on Thursday at 12:00 pm.
Courtesy: Washington Fine Properties, LLC, info@wfp.com
View additional infoRenovated in 2018, this coveted south facing 2 BR 2 FB in the popular Chase condominium in downtown Bethesda is the ultimate in sophisticated urban living. High end materials and finishes include warm wood floors. Professionally designed and renovated kitchen with a farmhouse sink and stainless appliances. Designer lighting in the dining room and living room highlight the contemporary flow and city views. Gracious entry foyer with custom wood closet doors. Wood burning fireplace, in-unit washer/dryer and a spacious balcony with great southern views. Directly across from the Bethesda Metro, blocks to the grocery store, great boutique shops, the Indie movie theater and a plethora of fantastic restaurants. Garage parking and extra storage included. Pool, tennis courts, fitness center, concierge. Pet friendly, too.
Courtesy: Compass, (301) 304-8444
View additional infoExperience urban living at its finest in this charming 1-bedroom, 1-bathroom apartment located on the 11th floor at The Chase in the vibrant heart of downtown Bethesda, just across from the Metro station. The unit features a gourmet kitchen equipped with GE stainless steel appliances, elegant granite countertops, and hardwood floors throughout. Enjoy the convenience of a washer and dryer in the unit, along with the added benefits of garage parking and private storage on the spacious balcony. Residents of The Chase have access to an array of fantastic amenities, including an outdoor pool, two illuminated tennis courts, a grilling area, business center, and the convenience of a concierge and security services. This pet-friendly building ensures that every member of your household is welcome. $3,550,0001434 Colleen Lane Mclean, VA 22101Open House: Sunday, 6/2 2:00-4:00PM
Courtesy: Compass, (703) 310-6111
View additional infoThis spectacular new build from Kul Homes, McLean's premier luxury spec home builder, is intelligently-designed with 6 bedrooms, 6 ½ baths and over 7,000 sq ft of living space. The home is expertly sited on a premium 0.24 acre lot with a fully upgraded fenced backyard. The home features a 3-car garage, 10â ceilings on main and upper levels, oversized windows, upgraded crown molding and trim, numerous custom built-ins, designer light fixtures, and wide-plank white oak engineered hardwoods. Entering into the spacious foyer of this elevator-ready home with main level ensuite bedroom, reveals an open floor plan featuring a light-filled family room with a gas fireplace, a home office/study, and an elegant dining area which connects to the gourmet kitchen through a well-appointed butlerâs pantry. The spacious kitchen with inset cabinetry, Thermador appliances, including built-in coffee maker, has an oversized center island with second sink, second dishwasher and space for 4 stools, as well as a large breakfast area. Direct access to the screened-in porch with a media-ready fireplace that connects to a large deck with a covered outdoor dining or living area, and stairs to the lower slate patio. The upper level features 4 ensuite bedrooms, a well-designed laundry room and a flex room, ideal for a home office, playroom, study or exercise studio. The spacious primary suite includes a sitting area with a gas fireplace, beverage station and access to the large balcony overlooking the spacious backyard. Just past the dual walk-in closets with floor-to-ceiling custom cabinetry, the luxurious primary bath offers a walk-in steam shower, freestanding tub and dual sink vanity. The lower level has an open rec room with a gas fireplace, wet bar, media room, exercise room, and a guest room with an ensuite bath. McLean High School pyramid; minutes to downtown McLean and Tysons, with easy access to major commuter routes. Open House: Sunday, 6/2 1:00-3:00PM
Courtesy: Compass, (301) 304-8444
View additional infoThis Bethesda penthouse offers spacious living areas, a chef's kitchen, and an expansive balcony with stunning views. Enjoy ample natural light, a versatile den, and the convenience of garage parking and in-unit laundry. Relax in the lavish master bath and take advantage of building amenities including a gym, outdoor private patio/courtyard and party room. With easy access to Bethesda and NIH Metros, Battery Lane Park, and nearby shuttle stops, this location. $5,990,0004616 Drummond Avenue Chevy Chase, MD 20815
Courtesy: TTR Sotheby's International Realty, (202) 333-1212
View additional infoLocated within the historic Village of Drummond neighborhood and sited on a flat .36-acre lot, this stunning residence boasts exceptional curb appeal, highlighted by its distinctive turret and an inviting wrap-around front porch. Constructed in 2010 by the renowned Jim Gibson and Sandy Spring Builders, this home spans over 8,000 square feet of meticulously designed and crafted interior living space, marrying timeless elegance with the luxuries of modern-day living. Upon entry, the home greets you with a gracious foyer complemented with inlay wood floors, thick crown moldings, paneled walls, and expansive sightline views through to the rear of the property. The main hall, featuring an oversized coat closet, guides you seamlessly into the generously scaled living areas, each designed with meticulous attention to detail. The homeâs wood-accented office, complete with French doors, opens to a light-filled living room graced by three large windows. The adjacent dining room has a coffered ceiling and sits conveniently near the butler's pantry, which boasts marble countertops and ample storage, ensuring seamless entertaining. The heart of this home is its well-appointed kitchen, featuring a walk-in pantry, a marble center island with a breakfast bar, high-end appliances, including dual Miele refrigerators and freezers, and a deep farmhouse sink with a window overlooking the lovely rear yard. The kitchen adjoins a sunny breakfast are with exterior access and a spacious family room, anchored by a soaring ceiling and elegant fireplace. Additional main level highlights include a screened porch, mudroom, and powder room. Ascending to the second level, you are greeted by three luxurious bedroom suites, plus the luxurious primary. This sanctuary offers an exceptional walk-in dressing room, a private sitting room, a coffee bar with a mini-fridge, and a balcony with serene views of the rear grounds. The en-suite primary bathroom features dual vanities, a multi-feature shower, and a separate soaking tub. The additional bedroom suites are equally impressive, offering ample sunlight and large closets, alongside a convenient hall laundry room. The third floor presents additional living space with another generous bedroom, bathroom, and extensive storage. The lower level is a haven for entertainment and leisure, featuring a large playroom, temperature-controlled wine cellar, media room with a gas fireplace, gym, an additional bedroom, a full bathroom, and large storage room. Outside, the residence showcases beautifully landscaped gardens, multiple terraces, mature trees, a fire pit area, and an irrigation system, ensuring a picturesque setting for outdoor enjoyment. Security is paramount for this home, with wrought iron fencing and an automatic gate. Also, a detached two-car garage and additional driveway parking accommodate multiple vehicles. This remarkable residence is a testament to unparalleled craftsmanship and design, offering a blend of luxury, comfort, and sophistication in one of the most coveted neighborhoods in Montgomery County. The location is walking distance to parks, trails, Metro, and restaurants and shopping in downtown Bethesda. $4,950,0007032 Benjamin Street Mclean, VA 22101
Courtesy: Washington Fine Properties, LLC, info@wfp.com
View additional infoWelcome to this captivating residence nestled in Langley Forest. A true masterpiece, with almost 10,000 sq. ft and recently renovated, this stunning house offers an unparalleled living experience with an entertainer's paradise that is impeccably landscaped and includes a 60 foot sparkling pool, beautiful pergola and fire pit. Step into the spacious living areas, where comfort and elegance harmonize seamlessly. The Foyer opens to the formal Living Room with a fireplace and Dining Room that is complete with a convenient Butlerâs Pantry that connects to the updated chefâs Kitchen. The Kitchen has a large center island, custom cabinetry, top of the line appliances and a walk-in Pantry. The expansive Family Room has coffered ceilings and a stone fireplace. Also on the Main Level is the Library/Office with built-ins, second Office off the Kitchen, full Bath and Laundry Room. Upstairs, discover the Ownerâs Suite with two custom walk-in Closets, spa inspired Bath with separate vanities. Four additional Bedrooms, each with its own private Baths complete the Upper Level. The fully finished Lower Level raises the bar for entertainment with a Recreation Room that has a stone fireplace, Game Room, Wet Bar, Fitness Room, Custom Wine Cellar and Bedroom with full Bath. This home boasts an integrated speaker system that extends throughout the house, front porch and backyard. With ample space and seamless flow from the indoor to outdoor areas, you can easily accommodate parties for 200+ people.
Courtesy: Thos D. Walsh, Inc., 2028120686
View additional infoFAST FACT: 3 bedrooms, 2 Full bath on Ground Floor Large spacious Den on Second Floor Spacious Rear Deck & Screened Front Porch Fully Fenced Discover this beautifully updated Cape Cod gem, nestled in the highly sought-after Westgate neighborhood. Featuring a large, inviting front screened-in porch and a spacious rear deck, this home is perfect for both relaxation and entertaining. The main floor offers three well-appointed bedrooms and two pristine bathrooms, while the attic provides an additional bedroom or recreation room, along with a convenient storage area. The Owner's suite large walk-in closet and an extra large bedroom. The Owner's bathroom has a double vanity, both a spa bath, and shower, and a separate room for the toilet. The open-concept kitchen, adorned with brand-new appliances and luxurious LVP flooring, is ideal for hosting gatherings. Sunlight pours in from every angle, illuminating the exquisitely landscaped side and rear yards. Perched atop a hill, this charming Cape Cod ensures maximum privacy. Don't miss the opportunity to own this exceptional property. How may I help you?Get property information, schedule a showing or find an agent |
|||||||||||||||||||||||||||||||||||||||||||||||||||||||||||||||||
Copyright © Metropolitan Regional Information Systems, Inc.
