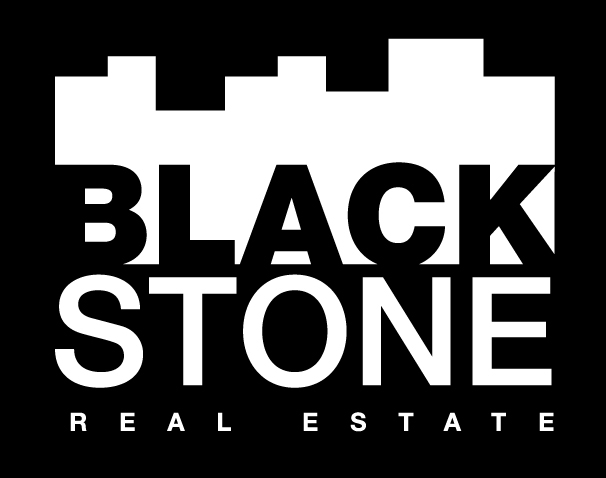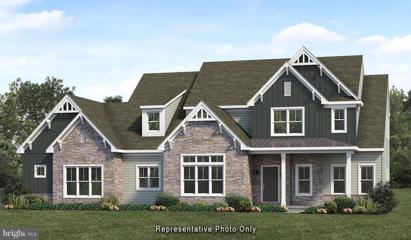 |  |
|
Mount Holly Springs PA Real Estate & Homes for Sale5 Properties Found
The median home value in Mount Holly Springs, PA is $231,499.
This is
higher than
the county median home value of $230,000.
The national median home value is $308,980.
The average price of homes sold in Mount Holly Springs, PA is $231,499.
Approximately 65% of Mount Holly Springs homes are owned,
compared to 29% rented, while
7% are vacant.
Mount Holly Springs real estate listings include condos, townhomes, and single family homes for sale.
Commercial properties are also available.
If you like to see a property, contact Mount Holly Springs real estate agent to arrange a tour
today!
1–5 of 5 properties displayed
Refine Property Search
Page 1 of 1 Prev | Next
Courtesy: Howard Hanna Company-Carlisle, (717) 243-1000
View additional infoThis South Middleton ranch style home with open floor plan is situated on a large, semi private lot. Trees abut the rear and one side of the property. The large level lot offers a storage shed, paver patio and children's playset. Updates in 2016 include natural gas furnace, central air, Anderson windows, siding, plumbing and electrical. Lower level is partially finished (50%) offering a family room and playroom. The unfinished side provides plenty of storage and laundry area. All appliances convey with sale. Living Room, Kitchen, Dining area and Hallway feature luxury vinyl plank floors. Bedrooms and lower level FR are carpeted. Ceiling in FR is unfinished. This property is a pleasure to show, inside and out. Professional photos were taken 6/25....will be uploaded when received.
Courtesy: Berkshire Hathaway HomeServices Homesale Realty, (800) 383-3535
View additional infoLocated in the desirable neighborhood of Westgate, this beautiful open concept home offers 4 bedrooms and 2.5 bathrooms in a 2-story home. The first floor boast 9' ceilings with easy care LVP flooring. Laundry day made ideal with washer and dryer on the main level. Quartz counter with undermount stainless sink and soft close doors/drawers in kitchen. Stainless appliances with a new dishwasher and microwave for convenience. An extra room on first level could be used as desired, a home office, guest room or hobby room. Cast iron spindles accent the stairs to the second level with carpeting in the bedrooms. The basement is a walk-out with rough plumbing and ready to be finished to buyer delight. The private back yard offers 2 patios and gorgeous mountain views to enjoy from the front porch! Make this home yours today! Open House: Friday, 6/28 6:00-8:00PM
Courtesy: Keller Williams Keystone Realty, (717) 755-5599
View additional infoWelcome to your dream home in the Woods of Barnitz, where luxury meets nature! Nestled back in the serene woods, this stunning traditional home offers the perfect blend of elegance and tranquility. From the moment you arrive, you'll be captivated by its unique 'curve' appeal, showcased by the beautifully arched front door that warmly invites you inside. As you step through this charming entrance, you'll discover a spacious and meticulously designed interior that features high ceilings, hardwood floors, and an abundance of natural light. The gourmet kitchen boasts top-of-the-line GE Cafe appliances, leathered granite countertops, and an island perfect for entertaining. The expansive first floor primary suite is a true retreat, complete with a luxurious ensuite bathroom and a walk-in closet. The perfect executive office boasts built-ins and a beautiful background when managing all of your conference calls. Four additional bedrooms upstairs are generously sized and ideal for family or guests. Outside, the private patio, with an outdoor projection screen, provides a ideal space for relaxing and enjoying the picturesque wooded surroundings with the ambiance of custom gas fire torchlights. This exceptional property in the Woods of Barnitz offers the perfect combination of modern amenities and timeless design. Don't miss the opportunity to own this luxurious wooded retreat!
Courtesy: Wolfe & Company REALTORS, (717) 243-1551
View additional infoLooking for quiet country living? 1.03 acre lot tucked back on a quiet street in Mount Holly Springs. Plenty of room for an amazing garden or pool! 1,747 sq. ft., 2 story home freshly updated. Huge eat-in kitchen, living room, dining room and laundry/mud room all on the first level. 2nd level has 2 good sized bedrooms, full bath and loft/den area. Large detached shed has unlimited possibilities! 24x20 detached block garage. New metal roof and windows in 2016! New Central air in 2020. New flooring and paint 2024.
Courtesy: RSR, REALTORS, LLC, (717) 763-1212
View additional infoUNDER CONSTRUCTION: Designer details abound in this stately 2-story home with a craftsman style exterior, welcoming front porch, and a 1st floor ownerâs suite. The 3-car, side-load garage leads to a mudroom entry with built-in lockers and bench. To the front of the home is a versatile study and an elegant dining room with cathedral ceiling and stained wood beams. A convenient butlerâs pantry lays between the dining room and the open kitchen with quartz countertops, tile backsplash, enhanced cabinetry and appliances, and a large center island. The sunny breakfast area provides access to the spacious patio. The 2-story great room is warmed by a cozy gas fireplace with a tile surround. The well-appointed ownerâs suite with tray ceiling detail boasts a private bathroom with two vanities, a custom tile shower, freestanding tub, and an expansive closet. On the 2nd floor are 3 additional bedrooms, 2 full bathrooms, and a loft space.
Refine Property Search
Page 1 of 1 Prev | Next
1–5 of 5 properties displayed
How may I help you?Get property information, schedule a showing or find an agent |
|||||||||||||||||||||||||||||||||||||||||||||||||||||||||||||||||
Copyright © Metropolitan Regional Information Systems, Inc.






